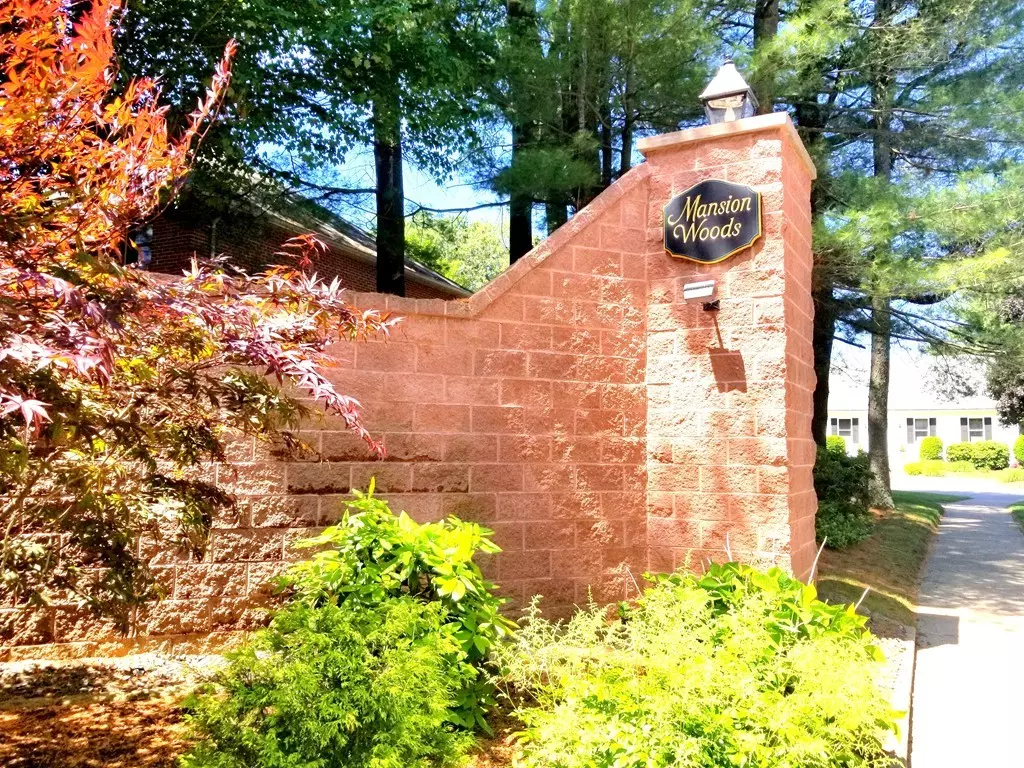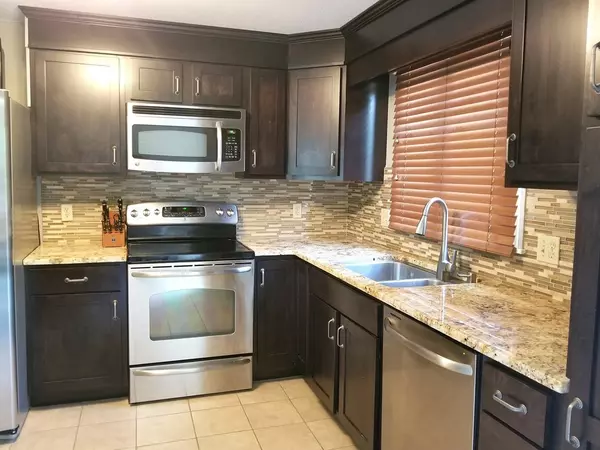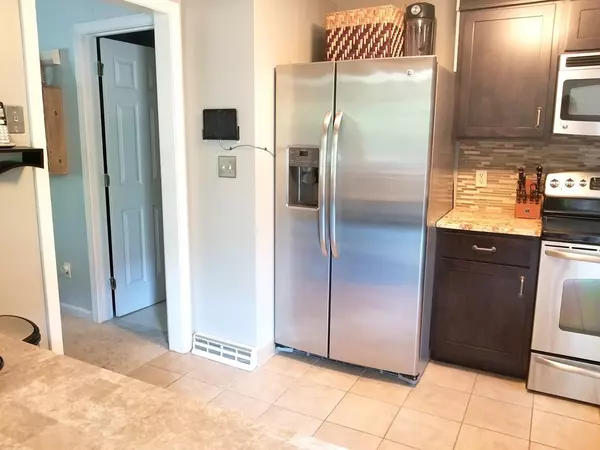$170,000
$179,000
5.0%For more information regarding the value of a property, please contact us for a free consultation.
11 Mansion Woods Drive #A Agawam, MA 01001
2 Beds
2.5 Baths
1,428 SqFt
Key Details
Sold Price $170,000
Property Type Condo
Sub Type Condominium
Listing Status Sold
Purchase Type For Sale
Square Footage 1,428 sqft
Price per Sqft $119
MLS Listing ID 72348267
Sold Date 07/27/18
Bedrooms 2
Full Baths 2
Half Baths 1
HOA Fees $282/mo
HOA Y/N true
Year Built 1983
Annual Tax Amount $2,573
Tax Year 2018
Property Description
Finally, a RARE END UNIT, that's MOVE IN READY! Enjoy modern condo living with wonderful updates at Mansion Woods Estates. The new kitchen features gorgeous espresso cabinets, top of the line granite countertops and stainless steel appliances. New tile extends from the kitchen into the dining room, with half wall for a more open floorplan. The living room with fireplace is sure to be a spot to enjoy with friends & family. Upstairs there are two large bedrooms with excellent closet space, private dressing area in master and full bath with dual vanity, newer oval mirrors, floating shelves, and brushed nickel hardware. Finished basement offers more than just storage with home office potential and separate laundry area. This particular end unit offers quite possibly the best outdoor space in the complex and with the vinyl privacy fence it feels more like a private backyard. Two assigned parking spaces directly in front of the unit make parking easy. Don't miss this one, it won't last,
Location
State MA
County Hampden
Zoning RA3
Direction Suffield St to Mansion Woods Estates
Rooms
Primary Bedroom Level Second
Dining Room Flooring - Stone/Ceramic Tile, Exterior Access, Remodeled, Slider
Kitchen Bathroom - Half, Flooring - Stone/Ceramic Tile, Countertops - Stone/Granite/Solid, Countertops - Upgraded, Cabinets - Upgraded, Open Floorplan, Remodeled, Stainless Steel Appliances
Interior
Interior Features Central Vacuum
Heating Forced Air, Natural Gas
Cooling Central Air
Flooring Tile, Carpet
Fireplaces Number 1
Fireplaces Type Living Room
Appliance Range, Dishwasher, Disposal, Microwave, Refrigerator, Washer, Dryer, Gas Water Heater
Laundry Gas Dryer Hookup, Washer Hookup, In Basement, In Unit
Exterior
Exterior Feature Rain Gutters, Professional Landscaping
Community Features Public Transportation, Shopping, Pool, Tennis Court(s), Park, Walk/Jog Trails, Stable(s), Golf, Medical Facility, Laundromat, Bike Path, Conservation Area, Highway Access, House of Worship, Marina, Public School
Total Parking Spaces 2
Garage No
Building
Story 2
Sewer Public Sewer
Water Public
Schools
Elementary Schools Phelps
Middle Schools Doering Middle
High Schools Agawam High
Read Less
Want to know what your home might be worth? Contact us for a FREE valuation!

Our team is ready to help you sell your home for the highest possible price ASAP
Bought with Team Tanya Vital-Basile • Executive Real Estate, Inc.





