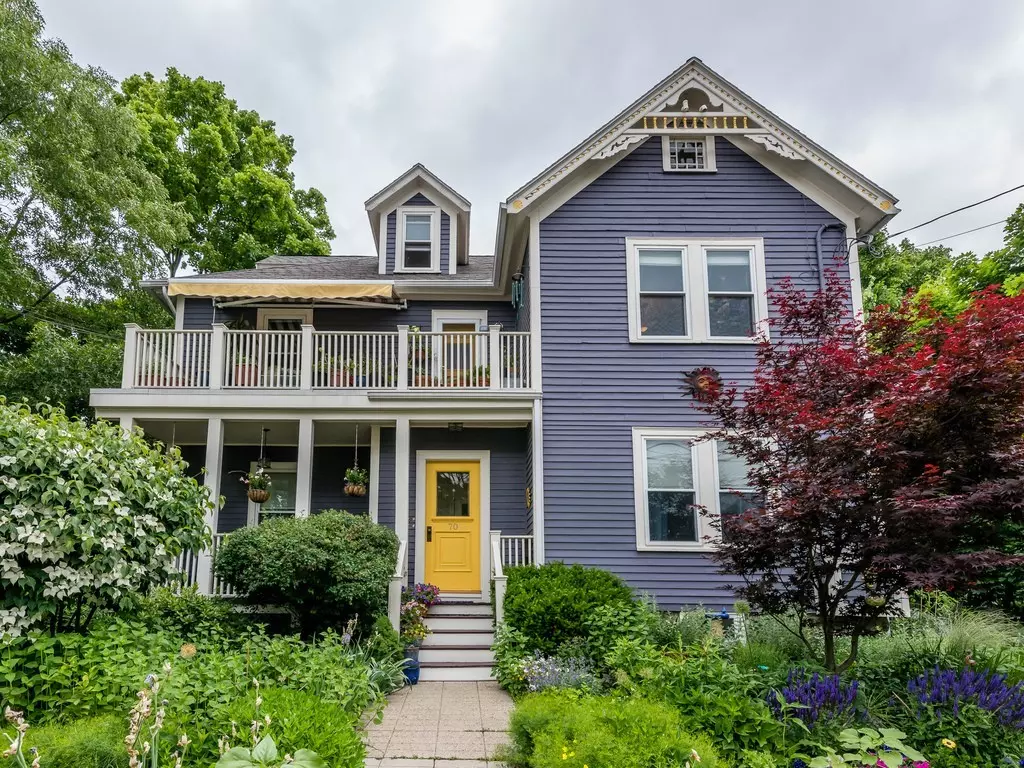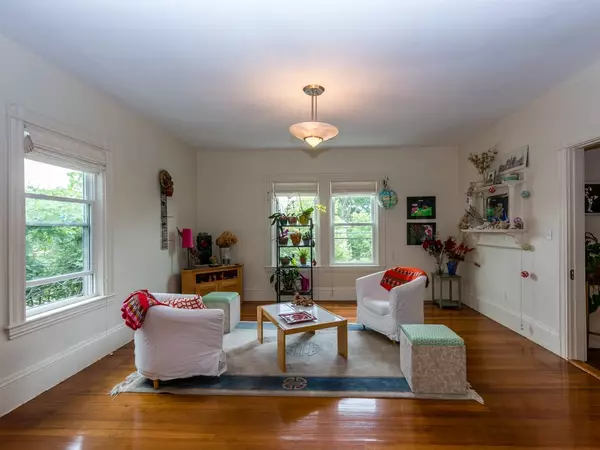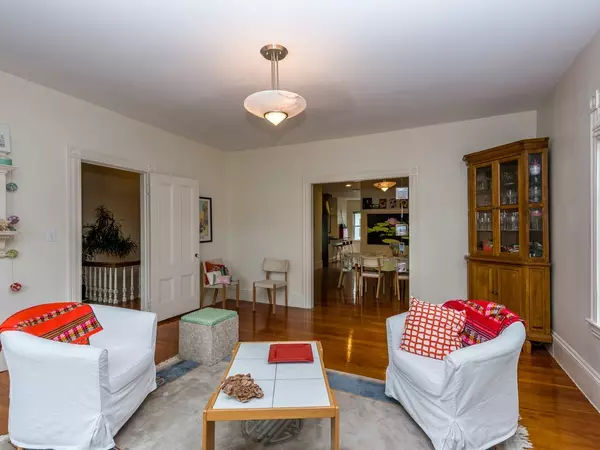$799,900
$799,900
For more information regarding the value of a property, please contact us for a free consultation.
70 White St. #2 Belmont, MA 02478
3 Beds
2 Baths
2,342 SqFt
Key Details
Sold Price $799,900
Property Type Condo
Sub Type Condominium
Listing Status Sold
Purchase Type For Sale
Square Footage 2,342 sqft
Price per Sqft $341
MLS Listing ID 72346527
Sold Date 08/22/18
Bedrooms 3
Full Baths 2
HOA Fees $229
HOA Y/N true
Year Built 1880
Annual Tax Amount $7,229
Tax Year 2018
Property Description
Charm and elegance meets modern and updated in this stunning American Gothic revival townhome! Filled with beautiful period details, striking staircases, large bow windows comfortably updated for today's standards w/ granite kitchen counter tops, S/S appliances, tiled master and family baths with glass doors, beautiful hardwood floors & central air! This three-bedroom townhouse style condo boasts two gorgeous floors of living. Two large bedrooms on the main floor and then the top floor could be a large family room or master bedroom suite! The top floor has master bath, vaulted ceiling, skylights, lots of closets and storage! Nine foot ceilings, large rooms, bullseye molding throughout, extra wide wood trim, rear mudroom. Two car garage parking, exclusive driveway and patio, plus additional private storage in the basement. Walk out the front door to Waverley Square commuter rail and shops.
Location
State MA
County Middlesex
Area Waverley
Zoning LB1
Direction Trapelo to White
Rooms
Primary Bedroom Level Second
Dining Room Flooring - Hardwood, Window(s) - Bay/Bow/Box
Kitchen Flooring - Hardwood, Dining Area, Balcony / Deck, Countertops - Stone/Granite/Solid, Kitchen Island, Cabinets - Upgraded, Recessed Lighting, Stainless Steel Appliances, Gas Stove
Interior
Heating Central, Natural Gas
Cooling Central Air
Flooring Tile, Hardwood
Appliance Oven, Dishwasher, Disposal, Countertop Range, Refrigerator, Washer, Dryer, Utility Connections for Gas Range
Laundry Main Level, First Floor, In Unit, Washer Hookup
Exterior
Exterior Feature Garden, Rain Gutters
Garage Spaces 2.0
Fence Fenced
Community Features Public Transportation, Shopping, Park, Public School, T-Station
Utilities Available for Gas Range, Washer Hookup
Roof Type Shingle
Total Parking Spaces 2
Garage Yes
Building
Story 3
Sewer Public Sewer
Water Public
Schools
Elementary Schools See School Dept
Middle Schools Chenery
High Schools Belmont
Others
Pets Allowed Yes
Senior Community false
Read Less
Want to know what your home might be worth? Contact us for a FREE valuation!

Our team is ready to help you sell your home for the highest possible price ASAP
Bought with Terry McCarthy • Coldwell Banker Residential Brokerage - Belmont






