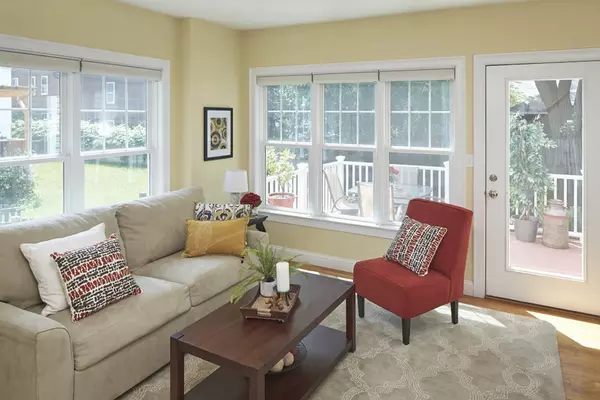$1,353,000
$1,025,000
32.0%For more information regarding the value of a property, please contact us for a free consultation.
70 Harvey St #70 Cambridge, MA 02140
3 Beds
2.5 Baths
1,817 SqFt
Key Details
Sold Price $1,353,000
Property Type Condo
Sub Type Condominium
Listing Status Sold
Purchase Type For Sale
Square Footage 1,817 sqft
Price per Sqft $744
MLS Listing ID 72345147
Sold Date 07/31/18
Bedrooms 3
Full Baths 2
Half Baths 1
HOA Fees $150/mo
HOA Y/N true
Year Built 2011
Annual Tax Amount $3,430
Tax Year 2018
Property Sub-Type Condominium
Property Description
Tucked away and set back from the street you will find this beautifully composed townhome. Built in 2011, the unit offers the solitude and feel of a single family home complete with a large fenced in exclusive yard shaded by mature trees. The outdoor spaces continue with the welcoming back deck and front brick patio. Quality construction from established local developers feature a classic and elegant HardiPlank and stained shingle exterior. The main floor provides an open plan featuring light and airy spaces with an oversize kitchen & breakfast bar. Second level offers three bedrooms, all with cathedral ceilings, including master suite with secluded deck. The fully finished walkout lower level is perfect for home office or playroom. Park off street in the attached garage, which includes extra loft storage, or in the driveway. Amazing location ½ mile to Alewife and Davis Sq, multiple nearby parks, the bike path and an abundance of local eateries and shops a few blocks away on Mass Ave.
Location
State MA
County Middlesex
Area North Cambridge
Zoning res
Direction Cedar to Harvey Street
Rooms
Family Room Flooring - Wall to Wall Carpet
Primary Bedroom Level Second
Dining Room Flooring - Hardwood, Window(s) - Bay/Bow/Box
Kitchen Flooring - Hardwood, Countertops - Stone/Granite/Solid, Breakfast Bar / Nook
Interior
Interior Features Bonus Room
Heating Forced Air, Natural Gas
Cooling Central Air
Flooring Wood, Flooring - Wall to Wall Carpet
Appliance Range, Dishwasher, Disposal, Microwave, Refrigerator, Washer, Dryer, Gas Water Heater, Tank Water Heaterless
Laundry In Basement, In Unit
Exterior
Garage Spaces 1.0
Fence Fenced
Community Features Public Transportation, Shopping, Park, Walk/Jog Trails, Bike Path, Highway Access, Public School, T-Station
Roof Type Shingle
Total Parking Spaces 2
Garage Yes
Building
Story 3
Sewer Public Sewer
Water Public
Others
Pets Allowed Yes
Read Less
Want to know what your home might be worth? Contact us for a FREE valuation!

Our team is ready to help you sell your home for the highest possible price ASAP
Bought with Ken Sazama • Sazama Real Estate






