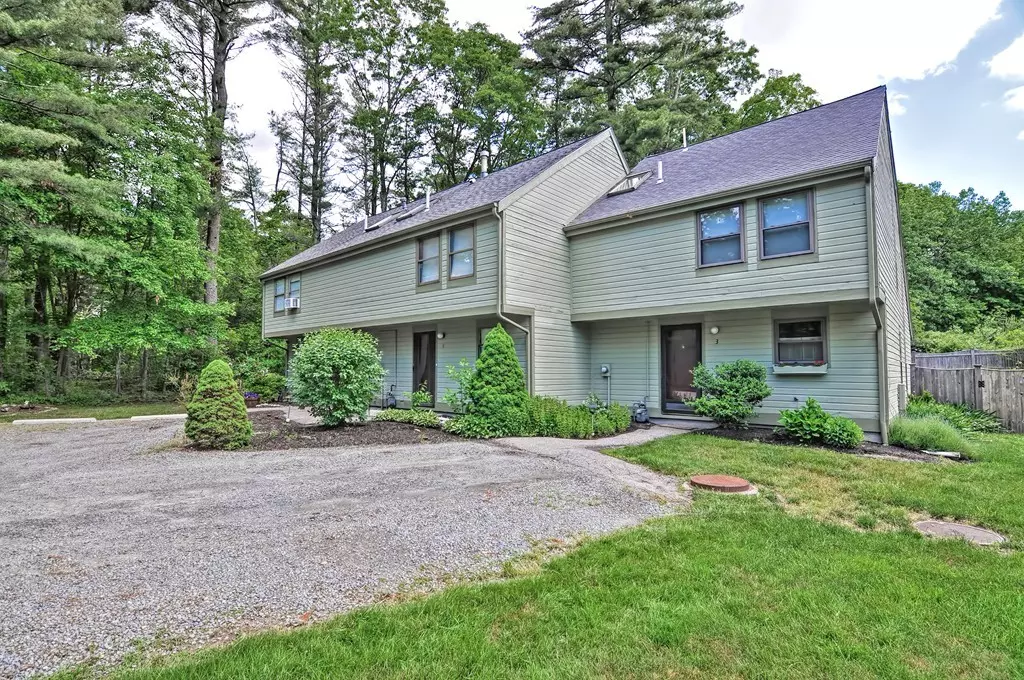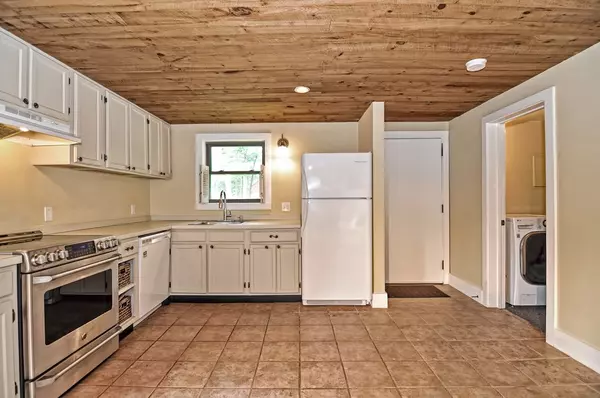$210,000
$214,900
2.3%For more information regarding the value of a property, please contact us for a free consultation.
3 Greenwood Village St #3 Easton, MA 02356
1 Bed
1 Bath
1,256 SqFt
Key Details
Sold Price $210,000
Property Type Condo
Sub Type Condominium
Listing Status Sold
Purchase Type For Sale
Square Footage 1,256 sqft
Price per Sqft $167
MLS Listing ID 72340391
Sold Date 08/16/18
Bedrooms 1
Full Baths 1
HOA Fees $431
HOA Y/N true
Year Built 1981
Annual Tax Amount $3,435
Tax Year 2018
Property Sub-Type Condominium
Property Description
New Listing!!! Meticulous LARGE Lofted End-Unit Townhouse Located in Greenwood Village W/ Hard to Find Private Large Back Deck, Fenced Yard & Garden Shed. First Floor Boats Open Floor Plan Concept w/ Gleaming Hardwoods, Heat Efficient Vermont Castings Wood Stove, Beautiful Soaring Wood Cathedral Ceiling, Skylights, Built-in Shelving, Open Stairway and Exposed Beams. First Floor also Features Eat-In Kitchen w/ Stainless Range, Large Pantry, Laundry Room and Double Slider Doors Leading to Oversized Back Deck Great for Cookouts This Summer!!! Upstairs Includes Updated Bathroom, Large Master Bedroom w/ Lots of Closet Space & Custom Built-Ins and Storage. BONUS, Third Floor Loft has More Custom built-ins and skylights great for Extra Bedroom, Office or Den. This Complex is a Commuters Dream! Just Minutes from Route 495, 24, Bus and Seconds to Shopping!!!! Showings Start Today!!!!!
Location
State MA
County Bristol
Zoning r
Direction Bay Road to Greenwood (Easton Five Corners)
Rooms
Primary Bedroom Level Second
Kitchen Flooring - Stone/Ceramic Tile, Pantry
Interior
Interior Features Cathedral Ceiling(s), Closet/Cabinets - Custom Built, Loft
Heating Forced Air, Natural Gas
Cooling Central Air
Flooring Flooring - Wall to Wall Carpet
Fireplaces Number 1
Appliance Range, Dishwasher, Refrigerator, Washer, Dryer
Laundry First Floor
Exterior
Exterior Feature Other
Fence Fenced
Community Features Shopping, Park, Walk/Jog Trails, Bike Path, Conservation Area, House of Worship, Public School, University, Other
Roof Type Shingle
Total Parking Spaces 2
Garage No
Building
Story 3
Sewer Private Sewer
Water Public
Others
Pets Allowed Breed Restrictions
Acceptable Financing Contract
Listing Terms Contract
Read Less
Want to know what your home might be worth? Contact us for a FREE valuation!

Our team is ready to help you sell your home for the highest possible price ASAP
Bought with Beatrice Murphy • Lamacchia Realty, Inc.






