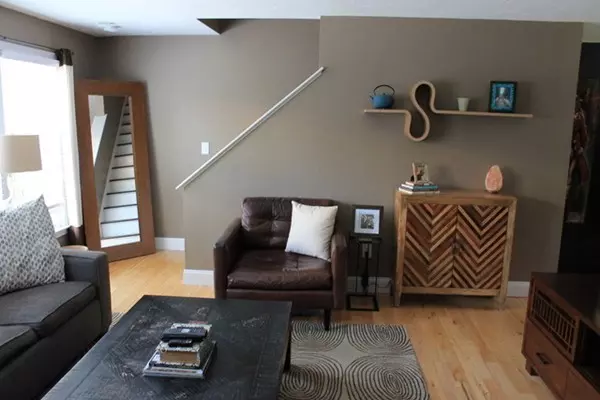$345,000
$345,000
For more information regarding the value of a property, please contact us for a free consultation.
132 Heritage Dr #132 Tewksbury, MA 01876
2 Beds
1.5 Baths
1,320 SqFt
Key Details
Sold Price $345,000
Property Type Condo
Sub Type Condominium
Listing Status Sold
Purchase Type For Sale
Square Footage 1,320 sqft
Price per Sqft $261
MLS Listing ID 72335009
Sold Date 07/24/18
Bedrooms 2
Full Baths 1
Half Baths 1
HOA Fees $240
HOA Y/N true
Year Built 1985
Annual Tax Amount $4,200
Tax Year 2018
Property Sub-Type Condominium
Property Description
Welcome Home to a Pristine Townhouse at the sought-after Roper Estates! This 2 bedrm, sun-filled condo is in a private, quiet location within the complex. Enter into the tiled entry directly from the garage. Continue on to the lg. living room with an attractive corner fireplace and enjoy wood flooring throughout. The updated kitchen has a slider leading to a private balcony for your outdoor enjoyment. A spacious master suite, with direct access to the bath, has a loft with skylights! A lg 2nd b/r completes the 3rd level. Many updates include; new water heater, furnace, a/c condenser, dishwasher, most windows, slider, garage door & more! This pet-friendly complex is beautifully landscaped, complete with pool, clubhouse & tennis court for summer fun, and low condo fees!!! Located close to major highways, shopping & restaurants.This condo is a MUST SEE! - Schedule your showing today! Open houses; 5/31,5-7,Sat.11-1,Sun12-2. Subject to seller finding suitable housing.Offers due noon,6/5.
Location
State MA
County Middlesex
Zoning MFD
Direction Use GPS
Rooms
Primary Bedroom Level Third
Dining Room Flooring - Wood, Balcony / Deck, Open Floorplan, Slider
Kitchen Flooring - Wood, Cabinets - Upgraded, Open Floorplan, Stainless Steel Appliances, Peninsula
Interior
Interior Features Ceiling Fan(s), Loft, Mud Room
Heating Natural Gas
Cooling Central Air
Flooring Wood, Stone / Slate
Fireplaces Number 1
Fireplaces Type Living Room
Appliance Range, Dishwasher, Microwave, Gas Water Heater, Utility Connections for Electric Range, Utility Connections for Gas Dryer
Laundry Second Floor
Exterior
Garage Spaces 1.0
Pool Association, In Ground
Community Features Public Transportation, Shopping, Pool, Tennis Court(s), Park, Walk/Jog Trails, Golf, Medical Facility, Laundromat, Highway Access, House of Worship, Private School, Public School
Utilities Available for Electric Range, for Gas Dryer
Roof Type Shingle
Total Parking Spaces 1
Garage Yes
Building
Story 4
Sewer Public Sewer
Water Public
Others
Pets Allowed Breed Restrictions
Read Less
Want to know what your home might be worth? Contact us for a FREE valuation!

Our team is ready to help you sell your home for the highest possible price ASAP
Bought with Jennifer Gallant-O' Connell • Century 21 North East






