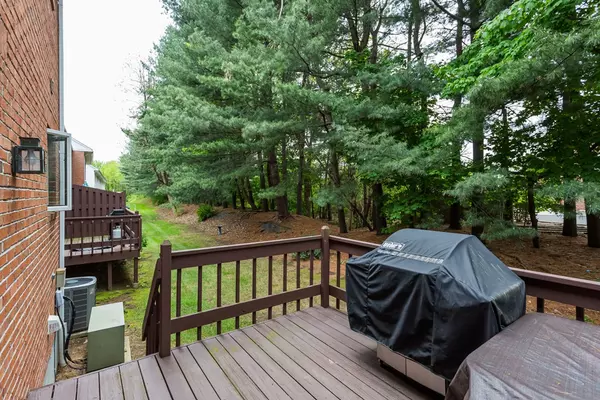$154,800
$169,900
8.9%For more information regarding the value of a property, please contact us for a free consultation.
2 Castle Hill Rd #G Agawam, MA 01001
2 Beds
1.5 Baths
1,428 SqFt
Key Details
Sold Price $154,800
Property Type Condo
Sub Type Condominium
Listing Status Sold
Purchase Type For Sale
Square Footage 1,428 sqft
Price per Sqft $108
MLS Listing ID 72329969
Sold Date 09/14/18
Bedrooms 2
Full Baths 1
Half Baths 1
HOA Fees $277/mo
HOA Y/N true
Year Built 1986
Annual Tax Amount $3,177
Tax Year 2018
Property Description
Beautiful and very spacious Castle Hill Condo! Large living room with handsome fireplace and hardwood floors opens to dining room with sliders to a private deck. Kitchen has updated cabinets including a pantry and all appliances remain. A first floor half bath comes with updated vanity and wainscoting. Second floor offers two extra large bedrooms with abundant closet space and a roomy full bath. Expansive finished basement has BRAND NEW wall to wall carpet and loads of storage! This stylish condo is priced UNDER assessed value and is located just around the corner from restaurants, shopping, movies and a coffee shop. Easy drive to highways or the airport...you'll love this location!
Location
State MA
County Hampden
Zoning RA3
Direction Off Silver, off Suffield
Rooms
Family Room Closet, Flooring - Wall to Wall Carpet
Primary Bedroom Level Second
Dining Room Flooring - Hardwood, Deck - Exterior, Open Floorplan, Slider
Kitchen Ceiling Fan(s), Flooring - Vinyl, Dining Area, Pantry, Cabinets - Upgraded, Recessed Lighting
Interior
Heating Forced Air, Natural Gas
Cooling Central Air
Flooring Tile, Vinyl, Carpet, Hardwood
Fireplaces Number 1
Fireplaces Type Living Room
Appliance Range, Dishwasher, Disposal, Microwave, Refrigerator, Tank Water Heater, Utility Connections for Electric Range
Laundry In Basement, In Unit, Washer Hookup
Exterior
Community Features Public Transportation, Shopping, Park, Highway Access, House of Worship, Public School
Utilities Available for Electric Range, Washer Hookup
Roof Type Shingle
Total Parking Spaces 1
Garage No
Building
Story 2
Sewer Public Sewer
Water Public
Schools
Middle Schools Roberta Doering
High Schools Ahs
Others
Pets Allowed Breed Restrictions
Senior Community false
Read Less
Want to know what your home might be worth? Contact us for a FREE valuation!

Our team is ready to help you sell your home for the highest possible price ASAP
Bought with The Team • Rovithis Realty, LLC





