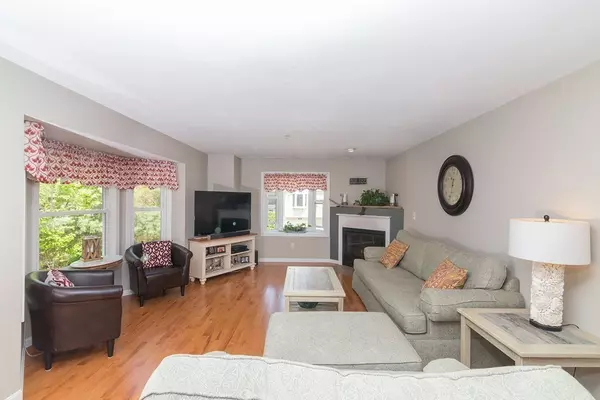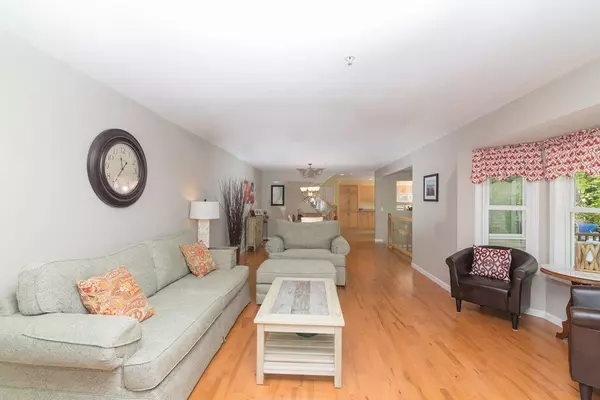$339,900
$339,900
For more information regarding the value of a property, please contact us for a free consultation.
3 Governors Way #3A Milford, MA 01757
2 Beds
2.5 Baths
1,899 SqFt
Key Details
Sold Price $339,900
Property Type Condo
Sub Type Condominium
Listing Status Sold
Purchase Type For Sale
Square Footage 1,899 sqft
Price per Sqft $178
MLS Listing ID 72329559
Sold Date 07/11/18
Bedrooms 2
Full Baths 2
Half Baths 1
HOA Fees $282/mo
HOA Y/N true
Year Built 2004
Annual Tax Amount $4,939
Tax Year 2018
Property Description
You Do Not Want to Miss This One!*Pride of Ownership shows the moment you step inside this Stunning Home*Natural Sunlight Streams into Every Room*Beautiful New Hardwood Flooring*Oversized and Sunny Kitchen has More Cabinets than you will know what to do with+Glass French Door that steps out to the Deck for Summer Grilling and al Fresco dining!Open Floor Plan flows from Kitchen to Dining Area+Family Room*The Spacious Family Room offers Hardwood Floors,Corner Gas Stove w/decorative mantle that provides a Cozy Warmth in winters and ambiance year around+plenty of seating area*Upstairs you will find a Spectacular Master Suite with sitting area,gas fireplace,vaulted ceilings,closets galore,and a Spa like Master Bath w/double vanity,large jetted tub and separate shower*The Second Bedroom is also Spacious with a Vaulted Ceiling, Double Closets,and En Suite Full Bath*Lower Level Offers Finished Area Office or Den and Laundry Room*2 Car Tandem Garage*Patio and Garden Area - A Lovely Home!
Location
State MA
County Worcester
Zoning RB
Direction Purchase St. to Dynasty Dr. to Governor's Way
Rooms
Family Room Flooring - Hardwood, Window(s) - Picture
Primary Bedroom Level Second
Dining Room Flooring - Hardwood
Kitchen Flooring - Stone/Ceramic Tile, Pantry, Countertops - Stone/Granite/Solid
Interior
Interior Features Office
Heating Forced Air, Natural Gas
Cooling Central Air
Flooring Tile, Carpet, Hardwood
Fireplaces Number 2
Fireplaces Type Family Room, Master Bedroom
Appliance Range, Dishwasher, Microwave, Refrigerator, Gas Water Heater, Utility Connections for Gas Range
Laundry In Basement
Exterior
Garage Spaces 2.0
Community Features Shopping, Park, Walk/Jog Trails, Medical Facility, Bike Path, Highway Access
Utilities Available for Gas Range
Waterfront false
Roof Type Shingle
Total Parking Spaces 2
Garage Yes
Building
Story 4
Sewer Public Sewer
Water Public
Others
Pets Allowed Yes
Read Less
Want to know what your home might be worth? Contact us for a FREE valuation!

Our team is ready to help you sell your home for the highest possible price ASAP
Bought with Vesta Group • Vesta Real Estate Group, Inc.






