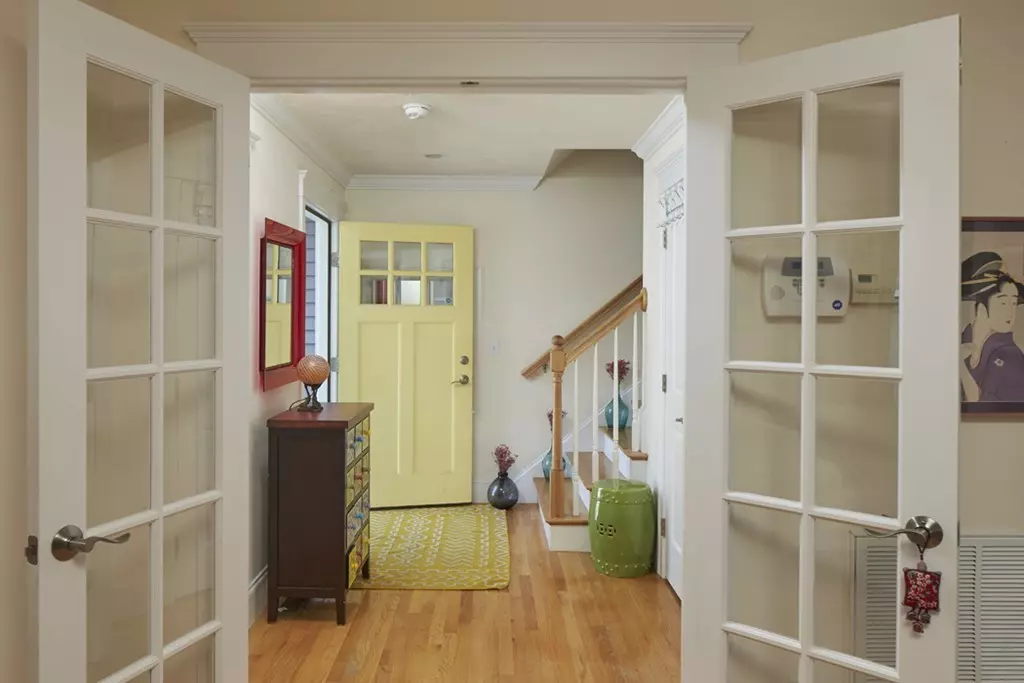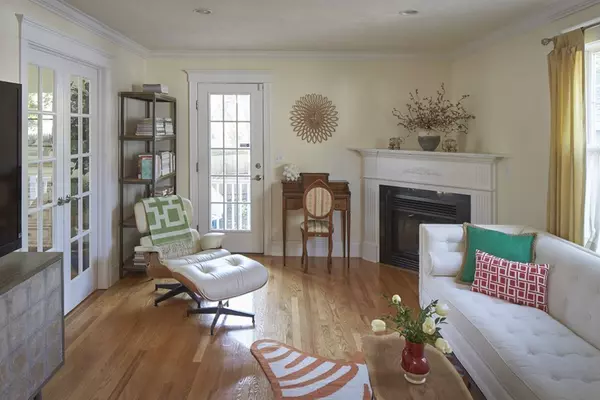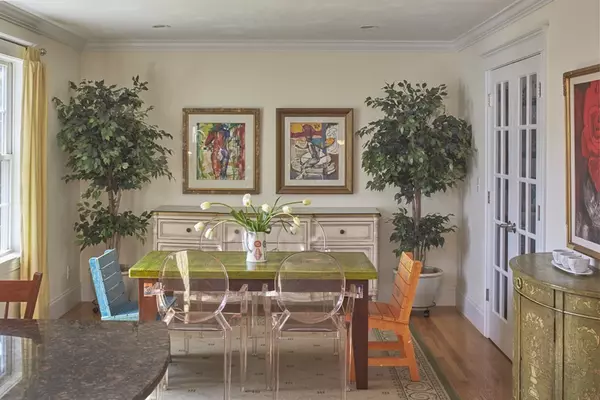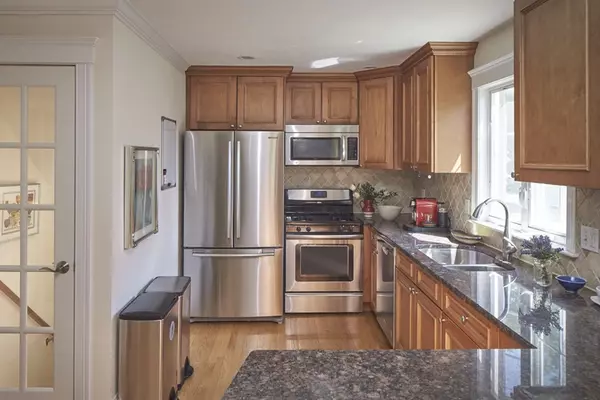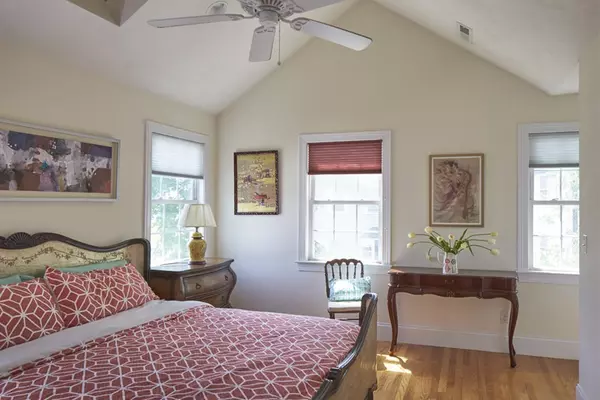$865,000
$769,000
12.5%For more information regarding the value of a property, please contact us for a free consultation.
65-67 Grant Avenue #67 Belmont, MA 02478
3 Beds
3.5 Baths
2,067 SqFt
Key Details
Sold Price $865,000
Property Type Condo
Sub Type Condominium
Listing Status Sold
Purchase Type For Sale
Square Footage 2,067 sqft
Price per Sqft $418
MLS Listing ID 72329318
Sold Date 07/16/18
Bedrooms 3
Full Baths 3
Half Baths 1
HOA Y/N true
Year Built 2008
Annual Tax Amount $7,703
Tax Year 2018
Property Description
A secluded rear unit townhouse, with views out to private fenced yard and stone patio, this fabulous condo offers 3 levels of living space on over 2,000 square feet in Waverley Square. The current owner has enhanced the character, style and space with the addition of lovely French doors between the foyer, kitchen, dining and living rooms. Three bedrooms and two full bathrooms are located on the second floor. The Master bedroom has a dramatic vaulted ceiling with skylight and leads to an ensuite tiled bathroom with Jacuzzi tub. Built-ins and bedroom closets have California Closets systems, installed during current ownership. In the large hall bathroom you’ll find a double-sink vanity, linen closet and laundry. The basement has 3 multi-purpose rooms, plus a ¾ bathroom to complete the space. Convenient 2 car parking and just around the corner from the Waverley commuter rail, bus to Harvard Square, Star Market and conveniences of Waverly Square.
Location
State MA
County Middlesex
Area Waverley
Zoning RES
Direction Waverley Ave or White Street to Grant Avenue
Rooms
Family Room Flooring - Wood
Primary Bedroom Level Second
Dining Room Flooring - Wood, French Doors
Kitchen Flooring - Wood, Countertops - Stone/Granite/Solid, French Doors, Breakfast Bar / Nook, Recessed Lighting, Stainless Steel Appliances
Interior
Interior Features Closet, Bathroom - 3/4, Bathroom - With Shower Stall, Exercise Room, Office, Foyer, 3/4 Bath, Central Vacuum
Heating Forced Air, Electric Baseboard, Natural Gas, Electric
Cooling Central Air
Flooring Wood, Tile, Carpet, Flooring - Wood
Fireplaces Number 1
Fireplaces Type Living Room
Appliance Range, Dishwasher, Disposal, Microwave, Refrigerator, Washer/Dryer, Gas Water Heater, Utility Connections for Gas Range, Utility Connections for Gas Dryer, Utility Connections for Electric Dryer
Laundry Dryer Hookup - Dual, Second Floor, In Unit, Washer Hookup
Exterior
Community Features Public Transportation, Shopping, Pool, Tennis Court(s), Park, Walk/Jog Trails, Golf, Conservation Area, T-Station
Utilities Available for Gas Range, for Gas Dryer, for Electric Dryer, Washer Hookup
Waterfront false
Roof Type Shingle
Total Parking Spaces 2
Garage No
Building
Story 3
Sewer Public Sewer
Water Public
Schools
Elementary Schools Butler
Middle Schools Chenery
High Schools Belmont
Read Less
Want to know what your home might be worth? Contact us for a FREE valuation!

Our team is ready to help you sell your home for the highest possible price ASAP
Bought with Karen Yu • Phoenix Real Estate Partners, LLC


