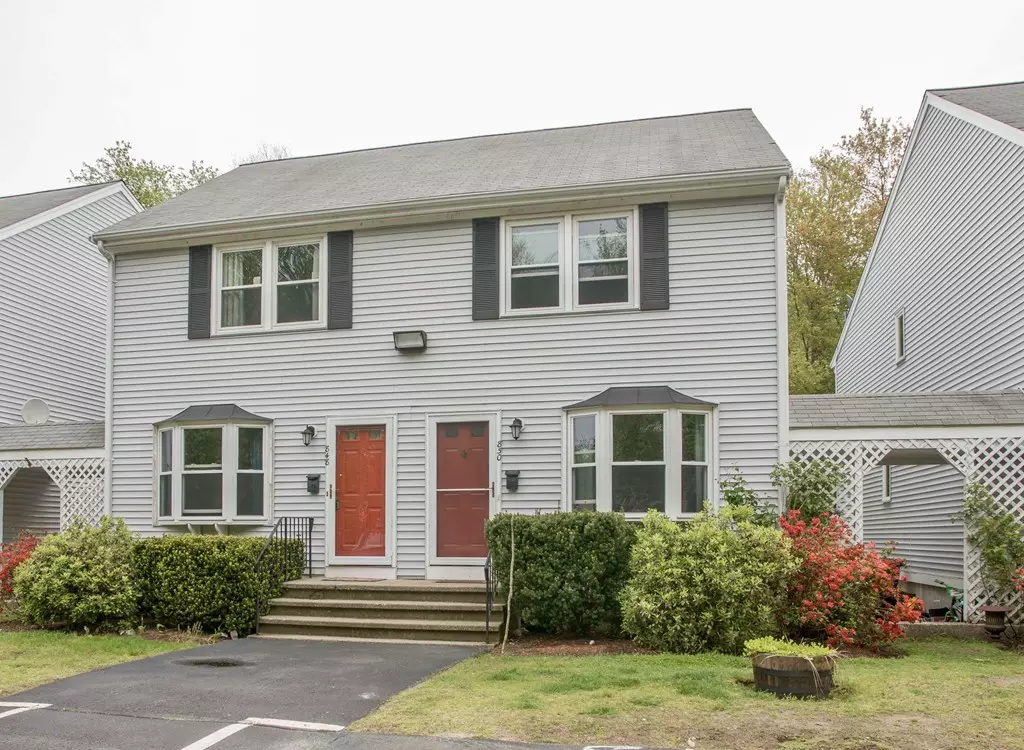$220,000
$209,900
4.8%For more information regarding the value of a property, please contact us for a free consultation.
848 Bedford St #848 East Bridgewater, MA 02333
2 Beds
1.5 Baths
1,280 SqFt
Key Details
Sold Price $220,000
Property Type Condo
Sub Type Condominium
Listing Status Sold
Purchase Type For Sale
Square Footage 1,280 sqft
Price per Sqft $171
MLS Listing ID 72329193
Sold Date 07/12/18
Bedrooms 2
Full Baths 1
Half Baths 1
HOA Fees $250/mo
HOA Y/N true
Year Built 1989
Annual Tax Amount $3,248
Tax Year 2017
Property Description
Looking for the opportunity to OWN vs. RENT? Look no further! Welcome to 848 Bedford Street in “The Rose Garden” Complex steps from the Bridgewater line! This 2 bedroom, 1.5 bath townhouse is inviting from back to front. The oversized living room offers laminate flooring, tile at the entry, a large bay window, & flows right into the eat-in kitchen that offers neutral flooring, counters, & cabinetry, plus access to the back deck that backs up directly to woods for additional privacy. Both bedrooms are of great size and include two double closets, vinyl windows, & wall-to-wall carpeting. Both bathrooms are well appointed (half bath on main level and full bath on bedroom level). Bonus room in the basement has been finished with laminate flooring and neutral paint—it’s the blank canvas needed in today’s market! GAS heat & hot water! Situated off Rte. 18 & close to schools, shopping, the commuter rail, and BSU! This one WON’T last—1st Showings will be at the Open House Saturday 5/19 12-2pm
Location
State MA
County Plymouth
Area Elmwood
Zoning R
Direction Complex is on Bedford Street (set slightly back) **The Rose Garden Complex
Rooms
Family Room Closet, Flooring - Laminate, Remodeled
Primary Bedroom Level Second
Kitchen Closet, Flooring - Vinyl, Dining Area, Pantry, Countertops - Paper Based, Exterior Access, Open Floorplan
Interior
Heating Forced Air, Baseboard, Natural Gas
Cooling Central Air
Flooring Tile, Vinyl, Carpet, Laminate
Appliance Range, Dishwasher, Microwave, Refrigerator, Washer, Dryer, Gas Water Heater
Laundry In Basement, In Unit
Exterior
Community Features Public Transportation, Shopping, Golf, Laundromat, Conservation Area, House of Worship, Public School, T-Station, University
Roof Type Shingle
Total Parking Spaces 2
Garage No
Building
Story 3
Sewer Private Sewer
Water Public
Others
Acceptable Financing Contract
Listing Terms Contract
Read Less
Want to know what your home might be worth? Contact us for a FREE valuation!

Our team is ready to help you sell your home for the highest possible price ASAP
Bought with Michelle Quinn • Keller Williams Realty






