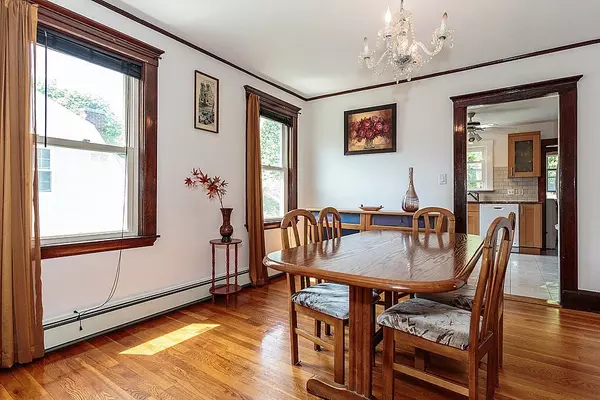$641,000
$648,800
1.2%For more information regarding the value of a property, please contact us for a free consultation.
5 Ripley Rd #2 Belmont, MA 02478
3 Beds
2 Baths
1,678 SqFt
Key Details
Sold Price $641,000
Property Type Condo
Sub Type Condominium
Listing Status Sold
Purchase Type For Sale
Square Footage 1,678 sqft
Price per Sqft $382
MLS Listing ID 72328509
Sold Date 07/20/18
Bedrooms 3
Full Baths 2
HOA Y/N false
Year Built 1923
Annual Tax Amount $6,099
Tax Year 2018
Lot Size 3,354 Sqft
Acres 0.08
Property Description
An immaculate, updated condominium created in a classic ”Belmont” 2 family home ~ where the top two floors offer sunlit spaces, wonderful features and opportunities! Seven rooms highlighted by a front enclosed porch/sunroom and a deck off the back! This turn of the century classic provides period woodwork, high ceilings, big windows (replaced) and smashing hardwood floors throughout the main level. The top floor can be a master BR or modified to a functional “in-law” suite. The layout provides a total of 3 bedrooms, two full modern baths, a remodeled granite kitchen with new appliances and a handy laundry room just off it. The quiet tree-lined side street is an easy walk to Waverly Square where you can catch a train or bus to many different parts of Boston and the commuter rail to outlying towns. Shopping, parks and schools are also near. There is a new roof, paint and more! One car garage+2 parking spaces. NO CONDO FEE!
Location
State MA
County Middlesex
Zoning RES
Direction White St to Ripley Rd
Rooms
Family Room Flooring - Wall to Wall Carpet
Primary Bedroom Level Third
Dining Room Flooring - Hardwood
Kitchen Flooring - Stone/Ceramic Tile
Interior
Heating Baseboard, Natural Gas
Cooling None
Flooring Wood, Tile
Appliance Range, Dishwasher, Microwave, Refrigerator, Washer, Dryer, Gas Water Heater
Exterior
Garage Spaces 1.0
Community Features Public Transportation, Shopping, Park, House of Worship, Public School
Waterfront false
Roof Type Shingle
Total Parking Spaces 2
Garage Yes
Building
Story 2
Sewer Public Sewer
Water Public
Schools
Elementary Schools Butler
Middle Schools Chenery
High Schools Belmont High
Others
Pets Allowed Breed Restrictions
Acceptable Financing Contract
Listing Terms Contract
Read Less
Want to know what your home might be worth? Contact us for a FREE valuation!

Our team is ready to help you sell your home for the highest possible price ASAP
Bought with Maggie Dee • Compass






