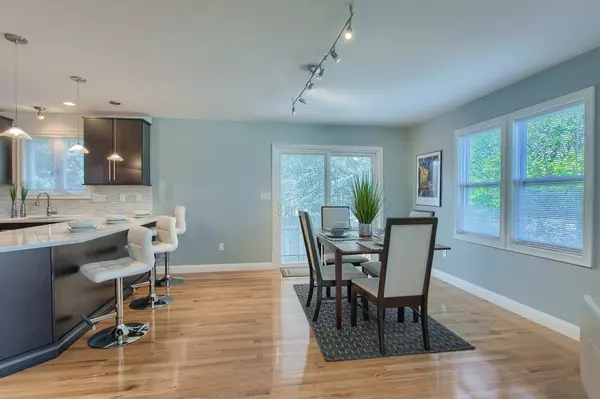$591,000
$529,000
11.7%For more information regarding the value of a property, please contact us for a free consultation.
13 Cottage St #1 Wakefield, MA 01880
2 Beds
2.5 Baths
2,237 SqFt
Key Details
Sold Price $591,000
Property Type Condo
Sub Type Condominium
Listing Status Sold
Purchase Type For Sale
Square Footage 2,237 sqft
Price per Sqft $264
MLS Listing ID 72323929
Sold Date 06/26/18
Bedrooms 2
Full Baths 2
Half Baths 1
HOA Fees $200/mo
HOA Y/N true
Year Built 2010
Annual Tax Amount $5,785
Tax Year 2018
Lot Size 5,166 Sqft
Acres 0.12
Property Sub-Type Condominium
Property Description
Gorgeous Townhouse Condo offers 3 levels of spacious and modern sophistication. This unit feels like a single family home and features gleaming HW floors, open concept living/kitchen area, stainless steel hanging gas fireplace, track lighting and slider leads to a private small backyard and patio. Kitchen has espresso cabinets, stainless steel appliances, glass/marble back splash with quartz counters and a huge breakfast bar. Dining Room is large enough to accommodate all your guests. 1/2 bath w/glass bowl sink finish off the 1st floor. Open HW staircase leads to the 2nd floor with an oversized Master Bedroom, sitting area, walk-in closet and custom full bath. 2nd bedroom has a large closet. Laundry is located in the 2nd custom tiled bath. 3rd level offers flexabillity for a home office/bedroom and family room. 3 zone gas heat and central air, 1 car garage, landscaped with an abundance of perennials. Less than a mile to the Commuter Rail. Easy access to Route 1, 95/128 & 93.
Location
State MA
County Middlesex
Zoning SR
Direction Water to Melvin to Cottage Street
Rooms
Family Room Flooring - Wall to Wall Carpet
Primary Bedroom Level Second
Dining Room Closet, Flooring - Hardwood
Kitchen Flooring - Hardwood, Countertops - Stone/Granite/Solid, Exterior Access, Open Floorplan, Recessed Lighting, Slider, Stainless Steel Appliances, Gas Stove
Interior
Interior Features Open Floorplan, Office
Heating Baseboard, Natural Gas
Cooling Central Air
Flooring Tile, Carpet, Hardwood, Stone / Slate, Flooring - Hardwood
Fireplaces Number 1
Fireplaces Type Living Room
Appliance Range, Dishwasher, Microwave, Refrigerator, Washer, Dryer, Electric Water Heater, Tank Water Heater, Utility Connections for Gas Range
Laundry Second Floor, In Unit
Exterior
Exterior Feature Garden
Garage Spaces 1.0
Community Features Public Transportation, Shopping, Park, Walk/Jog Trails, Medical Facility, Laundromat, Highway Access, House of Worship, Private School, Public School
Utilities Available for Gas Range
Roof Type Shingle
Total Parking Spaces 3
Garage Yes
Building
Story 3
Sewer Public Sewer
Water Public
Schools
Elementary Schools Super
Middle Schools Galvin Middle
High Schools Wakefield Hs
Others
Pets Allowed Breed Restrictions
Senior Community false
Acceptable Financing Contract
Listing Terms Contract
Read Less
Want to know what your home might be worth? Contact us for a FREE valuation!

Our team is ready to help you sell your home for the highest possible price ASAP
Bought with Sylvia Shen • Hooli Homes Boston






