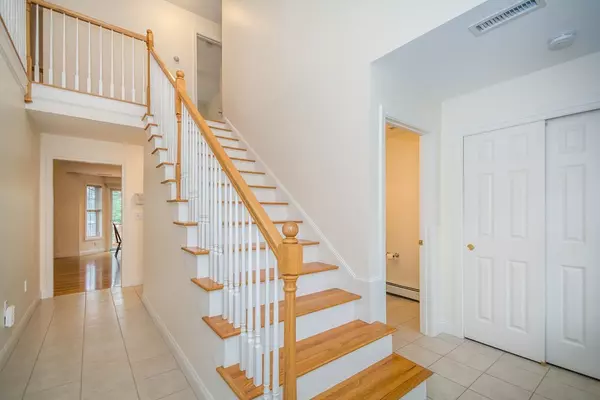$503,500
$499,900
0.7%For more information regarding the value of a property, please contact us for a free consultation.
30 Preservation Lane #30 Tewksbury, MA 01876
2 Beds
2.5 Baths
1,770 SqFt
Key Details
Sold Price $503,500
Property Type Condo
Sub Type Condominium
Listing Status Sold
Purchase Type For Sale
Square Footage 1,770 sqft
Price per Sqft $284
MLS Listing ID 72309978
Sold Date 07/02/18
Bedrooms 2
Full Baths 2
Half Baths 1
HOA Y/N true
Year Built 2004
Annual Tax Amount $7,077
Tax Year 2018
Property Sub-Type Condominium
Property Description
THROW AWAY YOUR LAWN MOWER AND SNOW BLOWER! CAREFREE LIVING CAN BE YOURS...Pristine 2 bedroom Townhouse in desirable area of Tewksbury. Inviting Living Room with gas fireplace, skylights and gleaming hardwood floors. Large open kitchen with double duty island serves as work space and snack bar with sliders to private deck and patio. Master bedroom, located on first floor, has a large bath with double sink vanity, whirlpool tub and walk-in shower. Upstairs loft overlooks the living room. Perfect for playroom, studio or at home office. Large room over the garage could be used as a family room, big enough for a pool table etc.!!! Second floor also has spacious bedroom with walk-in closet and full bath.
Location
State MA
County Middlesex
Zoning res
Direction Dascomb Road to East Street to Preservation Lane
Rooms
Primary Bedroom Level First
Kitchen Flooring - Hardwood, Countertops - Stone/Granite/Solid, Kitchen Island, Exterior Access, Slider
Interior
Interior Features Ceiling Fan(s), Attic Access, Loft, Game Room, Central Vacuum
Heating Baseboard, Natural Gas
Cooling Central Air
Flooring Tile, Carpet, Hardwood, Flooring - Wall to Wall Carpet
Fireplaces Number 1
Fireplaces Type Living Room
Appliance Range, Dishwasher, Disposal, Microwave, Refrigerator, Washer, Dryer, Gas Water Heater, Tank Water Heaterless, Utility Connections for Gas Range, Utility Connections for Gas Dryer
Laundry Main Level, Gas Dryer Hookup, Washer Hookup, First Floor, In Unit
Exterior
Exterior Feature Rain Gutters, Professional Landscaping, Sprinkler System
Garage Spaces 2.0
Community Features Shopping, House of Worship, Public School
Utilities Available for Gas Range, for Gas Dryer, Washer Hookup
Roof Type Shingle
Total Parking Spaces 4
Garage Yes
Building
Story 2
Sewer Public Sewer
Water Public
Others
Pets Allowed Breed Restrictions
Read Less
Want to know what your home might be worth? Contact us for a FREE valuation!

Our team is ready to help you sell your home for the highest possible price ASAP
Bought with Rick Nazzaro • Colonial Manor Realty






