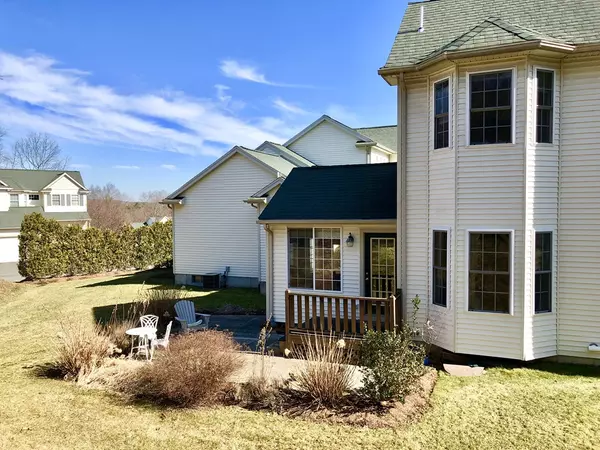$354,000
$369,900
4.3%For more information regarding the value of a property, please contact us for a free consultation.
35 Village Cir #35 Milford, MA 01757
2 Beds
2.5 Baths
1,720 SqFt
Key Details
Sold Price $354,000
Property Type Condo
Sub Type Condominium
Listing Status Sold
Purchase Type For Sale
Square Footage 1,720 sqft
Price per Sqft $205
MLS Listing ID 72291041
Sold Date 07/12/18
Bedrooms 2
Full Baths 2
Half Baths 1
HOA Fees $328/mo
HOA Y/N true
Year Built 1999
Annual Tax Amount $5,268
Tax Year 2018
Property Description
Welcome to this beautiful Victorian Style Townhouse featuring a private/serene backyard w/deck & patio. An open flow with beautiful afternoon sunlight. Front to back LR/DR w/hdwd flrs, walk-out bay overlooking backyard & French doors to Sunroom. Relax and enjoy the gas FP in the 2-story FM w/hdwd frs, great for quiet time or family gatherings. In the kitchen pull up a stool at the counter, sit table side in the dinette or work at the corner desk, it's all accessible. Granite counters, tile floor, fully applianced & lots of cabinets, incl a pantry. The half bath is conveniently located near the garage. A beautiful open staircase leads up to the 2nd floor open to the FR and LR/DR. NEW hardwood flooring on staircase, hallway and both bedrooms! Guest room has walk-out bay & full bath just outside. Master BR has multiple closets and full bath w/soaking tub, dbl sink & tile shower & floor. Add'l room in the basement, plus storage.
Location
State MA
County Worcester
Zoning RC
Direction Purchase St to Silver Hill to Village Circle
Rooms
Family Room Cathedral Ceiling(s), Ceiling Fan(s), Flooring - Hardwood
Primary Bedroom Level Second
Dining Room Flooring - Hardwood
Kitchen Flooring - Stone/Ceramic Tile, Dining Area, Countertops - Stone/Granite/Solid, Recessed Lighting
Interior
Interior Features Ceiling Fan(s), Sun Room
Heating Forced Air, Electric Baseboard, Natural Gas
Cooling Central Air
Flooring Tile, Carpet, Hardwood, Flooring - Wall to Wall Carpet
Fireplaces Number 1
Fireplaces Type Family Room
Appliance Range, Dishwasher, Disposal, Microwave, Refrigerator, Washer, Dryer, Gas Water Heater
Laundry In Basement
Exterior
Garage Spaces 2.0
Waterfront false
Total Parking Spaces 2
Garage Yes
Building
Story 2
Sewer Public Sewer
Water Public
Others
Pets Allowed Breed Restrictions
Senior Community false
Read Less
Want to know what your home might be worth? Contact us for a FREE valuation!

Our team is ready to help you sell your home for the highest possible price ASAP
Bought with Lynne Hofmann Ritucci • Realty Executives Boston West






