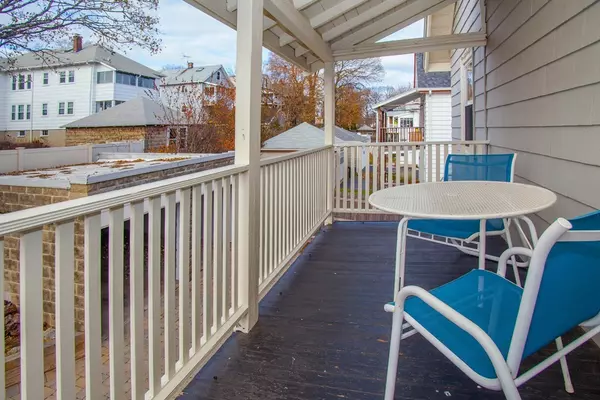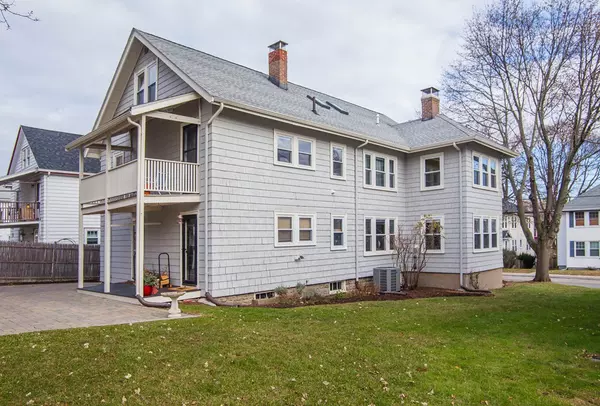$750,000
$717,000
4.6%For more information regarding the value of a property, please contact us for a free consultation.
515 School St #515 Belmont, MA 02478
5 Beds
2 Baths
1,900 SqFt
Key Details
Sold Price $750,000
Property Type Condo
Sub Type Condominium
Listing Status Sold
Purchase Type For Sale
Square Footage 1,900 sqft
Price per Sqft $394
MLS Listing ID 72261634
Sold Date 07/03/18
Bedrooms 5
Full Baths 2
HOA Fees $286/mo
HOA Y/N true
Year Built 1923
Annual Tax Amount $6,574
Tax Year 2018
Lot Size 6,076 Sqft
Acres 0.14
Property Description
This lovingly maintained sun-filled 5 bedrooms + office condo is in the sought after Harvard Lawn area Steps from Payson Park & Reservoir. The home has the space and feel of a single family. 2nd floor offers a large living room with a brick fp and gum wood trims, 2 good size bedrooms, formal dining room with original built-in china, eat-in kitchen, pantry, a bright office with walls of windows, full bath, and in-unit SS washer and gas dryer (2014). Upstairs consists of 3 more bedrooms, a full bath, and a large "walk-in" closet. 2 of the upstairs bedrooms have large storage areas for additional use with plenty of storage available in the basement. Beautiful yard with lawn, 2 car pkg (one in garage and one in parking area, both deeded), minutes to 73 bus stop to Harvard Square and Boston. Updates include newer high efficiency two-zoned central heat and air; attic insulation; new driveway with pavers; 3rd floor upgrade w/ additional bedroom; gas water heater, sealed & painted garage.
Location
State MA
County Middlesex
Zoning R
Direction Between Belmont Street and Elm Street
Rooms
Primary Bedroom Level Second
Dining Room Flooring - Hardwood
Kitchen Closet, Flooring - Vinyl, Chair Rail, Stainless Steel Appliances, Gas Stove
Interior
Interior Features Pantry, Closet - Walk-in, Office
Heating Forced Air, Natural Gas, Unit Control
Cooling Central Air, Unit Control
Flooring Wood, Tile, Vinyl, Flooring - Hardwood, Flooring - Vinyl
Fireplaces Number 1
Fireplaces Type Living Room
Appliance Range, Dishwasher, Disposal, Refrigerator, Washer, Dryer, Gas Water Heater, Utility Connections for Gas Range, Utility Connections for Gas Oven, Utility Connections for Gas Dryer
Laundry Flooring - Vinyl, Gas Dryer Hookup, Washer Hookup, Second Floor, In Building, In Unit
Exterior
Exterior Feature Balcony - Exterior, Garden
Garage Spaces 1.0
Community Features Public Transportation, Shopping, Park, Walk/Jog Trails, Public School
Utilities Available for Gas Range, for Gas Oven, for Gas Dryer, Washer Hookup
Waterfront false
Roof Type Shingle
Total Parking Spaces 1
Garage Yes
Building
Story 2
Sewer Public Sewer
Water Public, Individual Meter
Schools
Elementary Schools Wellington
Middle Schools Chenery Middle
High Schools Belmont High
Others
Pets Allowed Breed Restrictions
Senior Community false
Read Less
Want to know what your home might be worth? Contact us for a FREE valuation!

Our team is ready to help you sell your home for the highest possible price ASAP
Bought with Victor Divine • ePlace






