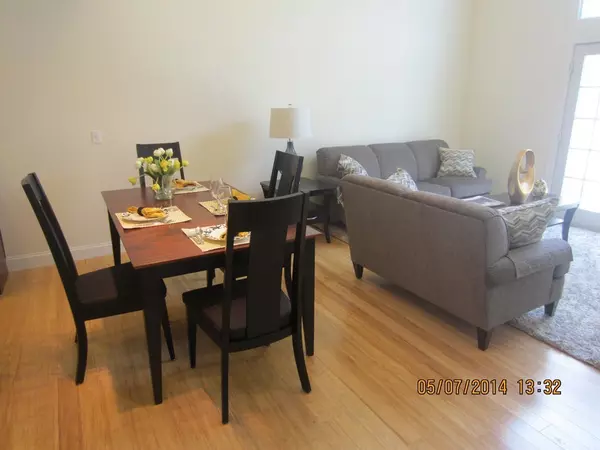$520,000
$539,900
3.7%For more information regarding the value of a property, please contact us for a free consultation.
19 Terry Ln. #4 Plainville, MA 02762
3 Beds
2.5 Baths
1,969 SqFt
Key Details
Sold Price $520,000
Property Type Condo
Sub Type Condominium
Listing Status Sold
Purchase Type For Sale
Square Footage 1,969 sqft
Price per Sqft $264
MLS Listing ID 72160877
Sold Date 08/16/18
Bedrooms 3
Full Baths 2
Half Baths 1
HOA Fees $380
HOA Y/N true
Year Built 2017
Annual Tax Amount $6,000
Tax Year 2017
Lot Size 0.712 Acres
Acres 0.71
Property Description
Gorgeous end unit townhouse to be built at popular Eagles Landing! Const. underway-DELIVERY-June- 2018. Plenty of time to prepare your home for market, This townhouse -THE FALCON-will have some of the best views in the area. First floor master suite with two additional bdrms and full bath on upper level, perfect for family members or overnight guests.Gourmet kitchen,open floor plan,full basement,2-car heated garage,deck or patio,ac,cent.vac,granite,storage are all standard features of this nearly 2000 sq. ft. residence. Ad to this public water and sewer,town road,managable HOA fees and taxes,and just 12 townhouses which will comprise Terry Lane 4.Outstanding location situated between Boston and Providence. Patriot Place,Wrentham Outlets,Plainridge Hockomock Y and WW1 Park zoo and highways are all in close proximity.Put way the rake and shovel and enjoy the next chapter in your home ownership.
Location
State MA
County Norfolk
Zoning r-2
Direction Rte. 1 to 106,right onto George,right onto Messenger/Top of hill/Sign on right
Interior
Interior Features Central Vacuum
Heating Forced Air, Natural Gas, Individual, Unit Control
Cooling Central Air, Individual, Unit Control
Flooring Tile, Carpet, Hardwood
Appliance Range, Oven, Dishwasher, Disposal, Microwave, Vacuum System, Gas Water Heater, Tank Water Heater, Plumbed For Ice Maker, Utility Connections for Gas Range, Utility Connections for Gas Oven, Utility Connections for Gas Dryer
Laundry In Unit, Washer Hookup
Exterior
Exterior Feature Rain Gutters, Professional Landscaping, Sprinkler System
Garage Spaces 2.0
Community Features Public Transportation, Shopping, Pool, Tennis Court(s), Park, Walk/Jog Trails, Golf, Medical Facility, Laundromat, Bike Path, Conservation Area, Highway Access, Public School, T-Station
Utilities Available for Gas Range, for Gas Oven, for Gas Dryer, Washer Hookup, Icemaker Connection
Waterfront false
Roof Type Shingle
Total Parking Spaces 2
Garage Yes
Building
Story 2
Sewer Public Sewer
Water Public, Individual Meter
Schools
Elementary Schools Wood/Jackson
Middle Schools Kpms
High Schools Kphs
Others
Pets Allowed Yes
Senior Community false
Acceptable Financing Contract
Listing Terms Contract
Read Less
Want to know what your home might be worth? Contact us for a FREE valuation!

Our team is ready to help you sell your home for the highest possible price ASAP
Bought with Amanda Smyrnios • Ruest Realty






