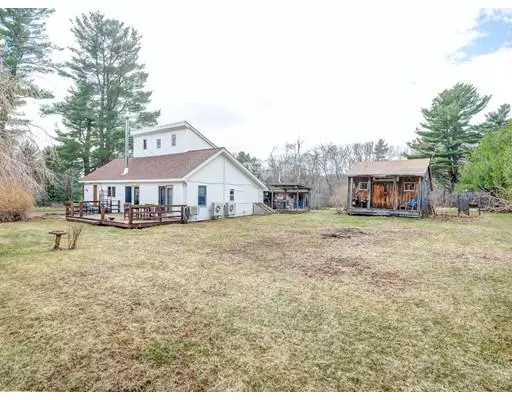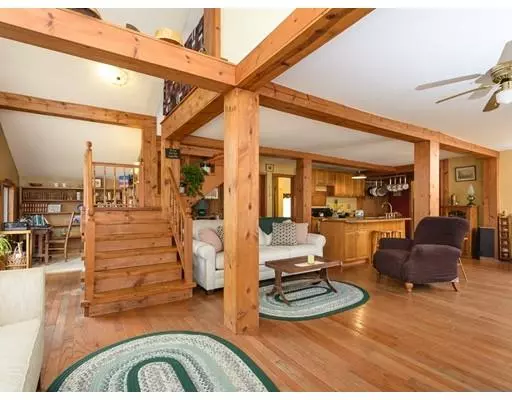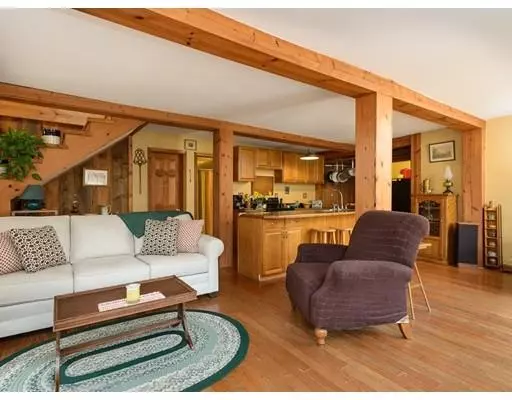$125,000
$125,000
For more information regarding the value of a property, please contact us for a free consultation.
69 Walker Rd Wales, MA 01081
2 Beds
1 Bath
1,680 SqFt
Key Details
Sold Price $125,000
Property Type Single Family Home
Sub Type Single Family Residence
Listing Status Sold
Purchase Type For Sale
Square Footage 1,680 sqft
Price per Sqft $74
MLS Listing ID 72481976
Sold Date 11/15/19
Style Contemporary
Bedrooms 2
Full Baths 1
HOA Y/N false
Year Built 1995
Annual Tax Amount $2,999
Tax Year 2018
Lot Size 1.380 Acres
Acres 1.38
Property Description
CONTEMPORARY NEW ENGLAND RETREAT - Looking to Get Away from It All? - Nestled back in the Woods - Pull Into the Circular Drive and Enter Through the Front Door to a Home with Character & Charm - Vaulted and Beamed Ceilings in this Open Concept Main Level - Wood Stove for Staying Warm in the Winter, Ductless Mini-Splits to Stay Cool in the Summer - Area for Office or Study - Kitchen with Separate Pantry Area and Living Room Blend and Lead to Deck Overlooking the Lush Yard Perfect for Entertaining or Relaxing During Warm Summer Nights to Come - Master Bedroom is Loft Style on the Upper Level - Second Bedroom on Main Level - Additional Room that Could be Play Room, Second Office or Storage - Laundry on Main Level - Cash or Renovation Loan
Location
State MA
County Hampden
Zoning Res
Direction Stafford - Walker
Rooms
Basement Crawl Space
Primary Bedroom Level Second
Kitchen Flooring - Wood, Dining Area, Kitchen Island, Deck - Exterior, Open Floorplan
Interior
Heating Ductless
Cooling Ductless
Flooring Wood, Vinyl, Carpet
Fireplaces Number 1
Appliance Range, Dishwasher, Refrigerator, Washer, Dryer, Tank Water Heater, Utility Connections for Electric Range, Utility Connections for Electric Dryer
Laundry First Floor, Washer Hookup
Exterior
Exterior Feature Storage, Garden
Utilities Available for Electric Range, for Electric Dryer, Washer Hookup
Waterfront false
Roof Type Shingle
Total Parking Spaces 6
Garage No
Building
Lot Description Level
Foundation Irregular
Sewer Private Sewer
Water Private
Others
Senior Community false
Read Less
Want to know what your home might be worth? Contact us for a FREE valuation!

Our team is ready to help you sell your home for the highest possible price ASAP
Bought with Lisa Boudreau • Coldwell Banker Residential Brokerage - Sturbridge






