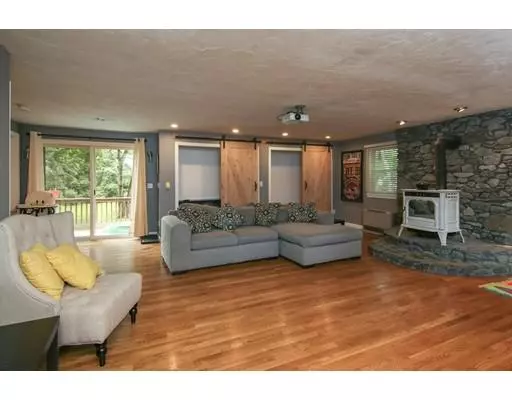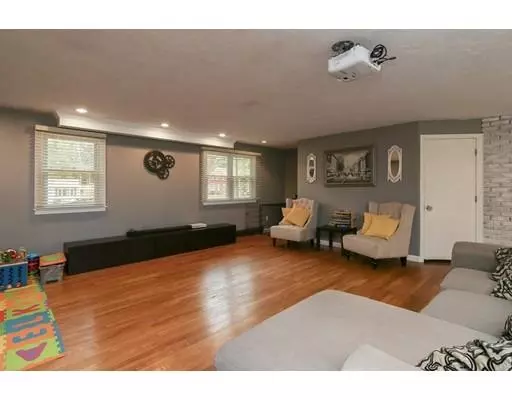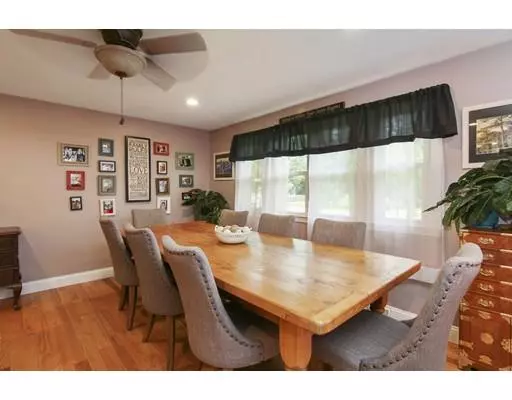$435,000
$449,000
3.1%For more information regarding the value of a property, please contact us for a free consultation.
579 Pleasant St Hanson, MA 02341
4 Beds
2 Baths
2,585 SqFt
Key Details
Sold Price $435,000
Property Type Single Family Home
Sub Type Single Family Residence
Listing Status Sold
Purchase Type For Sale
Square Footage 2,585 sqft
Price per Sqft $168
MLS Listing ID 72550833
Sold Date 11/25/19
Style Raised Ranch
Bedrooms 4
Full Baths 2
HOA Y/N false
Year Built 1971
Annual Tax Amount $5,643
Tax Year 2019
Lot Size 1.870 Acres
Acres 1.87
Property Description
Need more space? This home can accommodate a blended or extended family or perhaps the in-laws. Central Air keeps you cool in summer & pellet stove (new 2018) will warm you all winter. Extended Raised Ranch, oversized one car garage under with plenty of storage. Easy maintenance vinyl siding & windows. New roof in 2014. Large (24x22) Family Room opens to Updated Island Kitchen & Dining Room Combo with stainless appliances, recessed lights & granite counter tops. 3 bedrooms. All hardwood floors. Pretty updated tile bath completes the upper level. Lower level offers 2nd kitchen with gas stove & separate dining area or den, full bath, large 4th bedroom with 2 closets & living/play room with sliders that open to a super yard. 4 bedroom septic new in 2013. Passing Title V. Easy to Hanson "T". Want to bring your horse? Near to Burrage Wildlife area with miles of trails. W-H Reg, SS Vo-Tech, Camp Kiwanee. Seller will do quick closing if needed.
Location
State MA
County Plymouth
Zoning Res
Direction Rte 27 to Pleasant after the Burrage Wild Life area
Rooms
Family Room Wood / Coal / Pellet Stove, Closet, Flooring - Hardwood, Recessed Lighting
Basement Full, Finished, Walk-Out Access, Interior Entry, Concrete
Primary Bedroom Level First
Dining Room Ceiling Fan(s), Flooring - Hardwood, Recessed Lighting
Kitchen Flooring - Hardwood, Countertops - Stone/Granite/Solid, Kitchen Island, Recessed Lighting
Interior
Interior Features Closet, Slider, In-Law Floorplan, Kitchen, Bedroom, Sitting Room, Den
Heating Forced Air, Oil, Propane, Pellet Stove, Other
Cooling Central Air, Window Unit(s)
Flooring Tile, Laminate, Hardwood, Flooring - Laminate
Fireplaces Number 1
Appliance Range, Dishwasher, Refrigerator, Electric Water Heater, Tank Water Heater, Plumbed For Ice Maker, Utility Connections for Gas Range, Utility Connections for Electric Range, Utility Connections for Electric Dryer
Laundry Washer Hookup
Exterior
Exterior Feature Rain Gutters, Storage, Garden, Stone Wall
Garage Spaces 1.0
Community Features Shopping, T-Station
Utilities Available for Gas Range, for Electric Range, for Electric Dryer, Washer Hookup, Icemaker Connection
Roof Type Shingle
Total Parking Spaces 8
Garage Yes
Building
Lot Description Cleared, Level
Foundation Concrete Perimeter
Sewer Private Sewer
Water Public
Schools
Elementary Schools Indian Head
Middle Schools Hanson Middle
High Schools W-H Reg. S.S. V
Read Less
Want to know what your home might be worth? Contact us for a FREE valuation!

Our team is ready to help you sell your home for the highest possible price ASAP
Bought with Christine McLellan • William Raveis R.E. & Home Services






