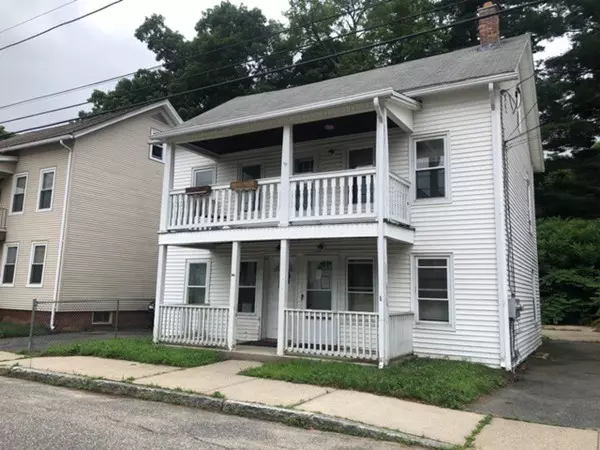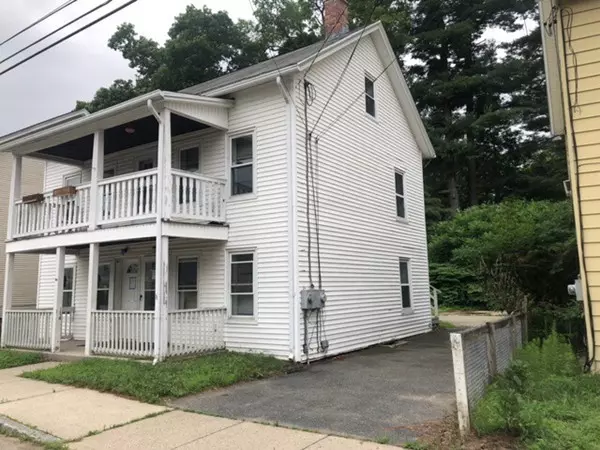$57,000
$57,900
1.6%For more information regarding the value of a property, please contact us for a free consultation.
34 Aspen St Ware, MA 01082
5 Beds
2 Baths
1,800 SqFt
Key Details
Sold Price $57,000
Property Type Multi-Family
Sub Type Multi Family
Listing Status Sold
Purchase Type For Sale
Square Footage 1,800 sqft
Price per Sqft $31
MLS Listing ID 72539419
Sold Date 12/06/19
Bedrooms 5
Full Baths 2
Year Built 1890
Annual Tax Amount $2,286
Tax Year 2019
Lot Size 3,484 Sqft
Acres 0.08
Property Sub-Type Multi Family
Property Description
***BUYERS MUST USE WESTCOR FOR TITLE INSURANCE OR PURCHASE WITHOUT INSURABLE TITLE*** Welcome to 34 Aspen Street! This wonderful multi-family is the perfect investment opportunity for all buyers. You can rent one unit out to pay your bills or rent both and create a steady cash flow for your investment portfolio. The first floor features a full sized kitchen and bathroom with no space spared to make extra rooms fit. A formal living room complete with a wood burning stove is perfect for those cold New England Winters. The second floor unit has two stories of its own with 2 spacious bedrooms featured on the top floor and a master bedroom on the lower floor. An open kitchen to living room floor plan is perfect to meet todays real estate trends. Need extra storage? A full basement and shed provide all the additional space you can ask for. With a price tag like this it will not last so schedule a showing today!
Location
State MA
County Hampshire
Zoning DTR
Direction Rt 9 to North St Turn Left On Pleasant and Right on Aspen
Rooms
Basement Full
Interior
Interior Features Unit 1 Rooms(Living Room, Kitchen), Unit 2 Rooms(Living Room, Kitchen)
Heating Unit 1(Forced Air), Unit 2(Electric Baseboard)
Cooling Unit 1(None), Unit 2(None)
Flooring Wood, Vinyl, Carpet
Appliance Unit 1(Range, Refrigerator), Unit 2(Range, Refrigerator), Oil Water Heater
Exterior
Roof Type Shingle
Total Parking Spaces 4
Garage No
Building
Lot Description Level
Story 3
Foundation Concrete Perimeter
Sewer Public Sewer
Water Public
Others
Senior Community false
Special Listing Condition Real Estate Owned
Read Less
Want to know what your home might be worth? Contact us for a FREE valuation!

Our team is ready to help you sell your home for the highest possible price ASAP
Bought with Travis Williams • BKaye Realty






