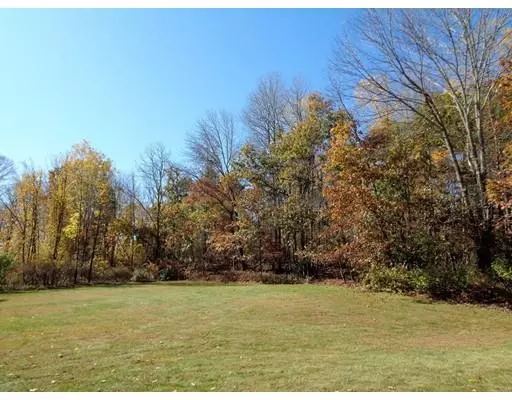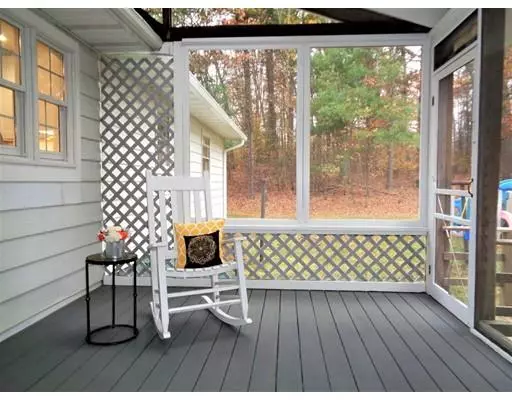$285,000
$285,000
For more information regarding the value of a property, please contact us for a free consultation.
39 Prospect Hill Rd Brimfield, MA 01010
3 Beds
1 Bath
1,716 SqFt
Key Details
Sold Price $285,000
Property Type Single Family Home
Sub Type Single Family Residence
Listing Status Sold
Purchase Type For Sale
Square Footage 1,716 sqft
Price per Sqft $166
MLS Listing ID 72584163
Sold Date 12/04/19
Style Cape
Bedrooms 3
Full Baths 1
HOA Y/N false
Year Built 1981
Annual Tax Amount $3,707
Tax Year 2019
Lot Size 4.200 Acres
Acres 4.2
Property Description
Stunning Cape on 4.2 ACRES! Fantastic, custom kitchen with a modern, open floor plan includes a 4x8 MARBLE CENTER ISLAND, concrete counters, 36" farm sink, recessed lighting, dark bamboo floors, marble back splash, spacious dining area, stainless steel appliances & even a built-in beverage station. The sun-filled family room overlooks a serene, meadow view & has super cute, barn door sliders that open to the office/den/bedroom. Family room also includes custom bookcases, built-in TV & stacked brick hearth w/a new pellet stove (it uses only 3-4 tons per year to heat the whole house, for low heating costs)! Beautiful, tiled,1st floor full bath w/linen closet. 2nd floor with 2 large bedrooms and the master has a large walk-in closet. Relaxing screened-in porch, full basement, attached carport & brand new, custom, metal roof shed completes this lovely home. Prospect Hill is a peaceful, low traveled, dead end road located near the Brimfield Antique Show, Bike Trail and Brimfield Winery!!
Location
State MA
County Hampden
Zoning AR
Direction Rd 20 to Prospect Hill Rd to #39, see sign.
Rooms
Family Room Wood / Coal / Pellet Stove, Flooring - Wood, Window(s) - Bay/Bow/Box, Exterior Access, Remodeled
Basement Full, Interior Entry, Bulkhead, Concrete
Primary Bedroom Level Second
Dining Room Flooring - Wood, Open Floorplan, Remodeled
Kitchen Closet, Closet/Cabinets - Custom Built, Flooring - Wood, Dining Area, Countertops - Stone/Granite/Solid, Kitchen Island, Cabinets - Upgraded, Exterior Access, Open Floorplan, Recessed Lighting, Remodeled, Stainless Steel Appliances, Wine Chiller
Interior
Heating Electric Baseboard, Pellet Stove
Cooling None
Flooring Wood, Tile, Carpet
Appliance Range, Dishwasher, Microwave, Refrigerator, Washer, Dryer, Water Treatment, Wine Refrigerator, Range Hood, Electric Water Heater, Tank Water Heater, Utility Connections for Electric Range, Utility Connections for Electric Oven, Utility Connections for Electric Dryer
Laundry Electric Dryer Hookup, Washer Hookup, In Basement
Exterior
Exterior Feature Rain Gutters, Storage, Garden, Horses Permitted, Stone Wall
Garage Spaces 1.0
Community Features Walk/Jog Trails, Stable(s), Bike Path, Conservation Area
Utilities Available for Electric Range, for Electric Oven, for Electric Dryer, Washer Hookup
Waterfront false
Waterfront Description Beach Front, Lake/Pond, 1 to 2 Mile To Beach, Beach Ownership(Public)
View Y/N Yes
View Scenic View(s)
Roof Type Shingle
Total Parking Spaces 4
Garage Yes
Building
Lot Description Wooded, Cleared, Gentle Sloping, Level
Foundation Concrete Perimeter
Sewer Private Sewer
Water Private
Schools
Elementary Schools Brimfield Elem
Middle Schools Tantasqua Jh
High Schools Tantasqua Hs
Others
Senior Community false
Read Less
Want to know what your home might be worth? Contact us for a FREE valuation!

Our team is ready to help you sell your home for the highest possible price ASAP
Bought with Gail Mahoney • RE/MAX Prof Associates






