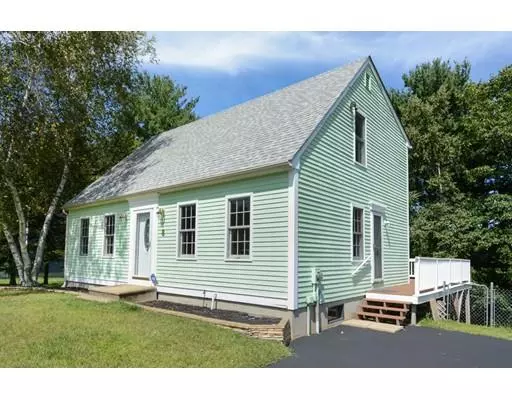$285,000
$284,900
For more information regarding the value of a property, please contact us for a free consultation.
8 Tanglewood Cir Rutland, MA 01543
4 Beds
2 Baths
1,428 SqFt
Key Details
Sold Price $285,000
Property Type Single Family Home
Sub Type Single Family Residence
Listing Status Sold
Purchase Type For Sale
Square Footage 1,428 sqft
Price per Sqft $199
MLS Listing ID 72561281
Sold Date 12/03/19
Style Cape
Bedrooms 4
Full Baths 2
Year Built 1992
Annual Tax Amount $4,628
Tax Year 2019
Lot Size 0.340 Acres
Acres 0.34
Property Sub-Type Single Family Residence
Property Description
Fresh and clean! This young Cape built in 1992 offers 4 bedrooms with 2 full baths. Neighborhood setting on a cul-de-sac close to town center. Bright airy floor plan with refinished wide pine floors throughout living room and dining room. Plenty of cabinetry storage and work surface in kitchen with large island and bar stool overhang. Main level also offers a first floor bedroom and full bath. Three more bedrooms including the master with custom built in drawers and walk-in closet found on the second level. Remodeled second floor bath with tile flooring and convenience of laundry with stackable washer/dryer hookups. Central air throughout provided by 4 Panasonic Ductless Mini-Splits. Walk-out basement leading to covered patio. Wrap around back deck off the kitchen with screened porch overlooking an above ground pool. Updates include brand new roof & replacement Anderson windows. Additional amenities: underground utilities, alarm system, generator hookup, radon mitigation & shed.
Location
State MA
County Worcester
Zoning R40
Direction Main St. to Maple to Prescott to Orchard Hill to Tanglewood.
Rooms
Basement Full, Walk-Out Access, Concrete
Primary Bedroom Level Second
Main Level Bedrooms 1
Dining Room Flooring - Wood
Kitchen Flooring - Vinyl, Pantry, Kitchen Island, Deck - Exterior
Interior
Heating Baseboard, Oil
Cooling Ductless
Flooring Wood, Tile, Vinyl, Carpet
Appliance Range, Dishwasher, Refrigerator, Tank Water Heater, Utility Connections for Electric Range, Utility Connections for Electric Oven
Exterior
Exterior Feature Storage
Pool Above Ground
Community Features Shopping, Park, Golf, Medical Facility, Conservation Area, House of Worship, Public School
Utilities Available for Electric Range, for Electric Oven
Roof Type Shingle
Total Parking Spaces 6
Garage No
Private Pool true
Building
Lot Description Level, Sloped
Foundation Concrete Perimeter
Sewer Public Sewer
Water Public
Architectural Style Cape
Schools
High Schools Wachusett
Others
Senior Community false
Read Less
Want to know what your home might be worth? Contact us for a FREE valuation!

Our team is ready to help you sell your home for the highest possible price ASAP
Bought with Pamela L. Kelley • Janice Mitchell R.E., Inc






