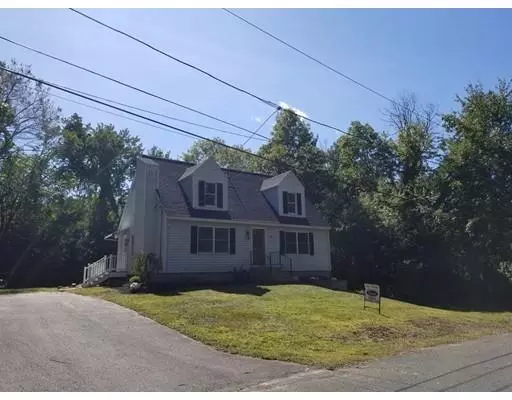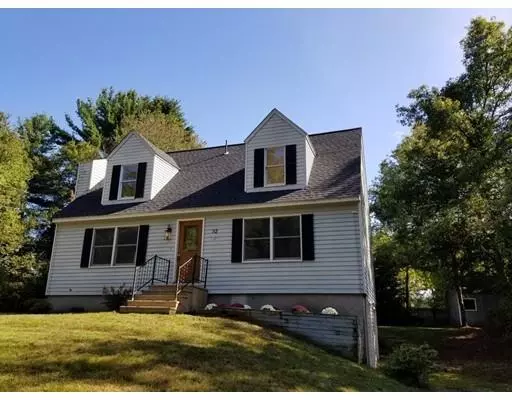$215,000
$219,900
2.2%For more information regarding the value of a property, please contact us for a free consultation.
52 Horseshoe Circle Ware, MA 01082
3 Beds
2 Baths
1,404 SqFt
Key Details
Sold Price $215,000
Property Type Single Family Home
Sub Type Single Family Residence
Listing Status Sold
Purchase Type For Sale
Square Footage 1,404 sqft
Price per Sqft $153
MLS Listing ID 72565192
Sold Date 11/15/19
Style Cape
Bedrooms 3
Full Baths 2
HOA Fees $31/ann
HOA Y/N true
Year Built 1983
Annual Tax Amount $3,802
Tax Year 2019
Lot Size 0.380 Acres
Acres 0.38
Property Sub-Type Single Family Residence
Property Description
The price is right on this nicely remodeled six room, two bath cape with just a short walk to the West Beach at private Beaver Lake! Home features ALL NEW kitchen cabinets, granite counters and brushed stainless appliances. Kitchen open to living room living room features hardwood flooring. First level has a nice flexible floor plan. NEW flooring throughout most of the home along with new lighting. The spacious master bedroom has a NEW full bath which includes walk in shower with corner seat, vanity with solid surface counter. Outside you will find a brand NEW architectural shingle roof with transferable warranty to the buyer at closing. Gorgeous NEW composite decking with vinyl rails for easy, low maintenance outdoor living space. NEW professional landscaping rounds out this property. Fed by Quabbin waters you will fall in love with this home, location and lake! Enjoy boating, fishing, swimming, ice skating or lounging on one of the two sandy beaches. Call today!
Location
State MA
County Hampshire
Zoning BLR
Direction Route 9 to Monson Turnpike Road to Horseshoe Circle
Rooms
Family Room Closet, Closet/Cabinets - Custom Built, Flooring - Wall to Wall Carpet
Basement Full, Walk-Out Access, Interior Entry, Garage Access, Concrete
Primary Bedroom Level Second
Kitchen Flooring - Hardwood, Dining Area, Countertops - Stone/Granite/Solid, Countertops - Upgraded, Cabinets - Upgraded, Deck - Exterior, Open Floorplan, Remodeled, Stainless Steel Appliances
Interior
Heating Electric, Other
Cooling None
Flooring Wood, Carpet, Laminate
Appliance Range, Dishwasher, Microwave, Refrigerator, Other, Electric Water Heater, Tank Water Heater, Water Heater, Utility Connections for Electric Range, Utility Connections for Electric Oven, Utility Connections for Electric Dryer
Laundry In Basement, Washer Hookup
Exterior
Exterior Feature Storage, Professional Landscaping, Other
Garage Spaces 1.0
Community Features Walk/Jog Trails, Medical Facility, Bike Path, Conservation Area, Highway Access, Other
Utilities Available for Electric Range, for Electric Oven, for Electric Dryer, Washer Hookup
Waterfront Description Beach Front, Beach Access, Lake/Pond, Walk to, Other (See Remarks), 1/10 to 3/10 To Beach, Beach Ownership(Private,Association,Deeded Rights)
Roof Type Shingle, Other
Total Parking Spaces 8
Garage Yes
Building
Lot Description Other
Foundation Concrete Perimeter
Sewer Private Sewer, Other
Water Private
Architectural Style Cape
Others
Senior Community false
Read Less
Want to know what your home might be worth? Contact us for a FREE valuation!

Our team is ready to help you sell your home for the highest possible price ASAP
Bought with Team Cuoco • Real Living Realty Professionals, LLC






