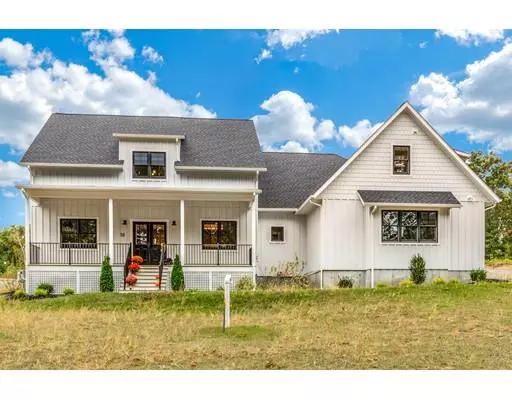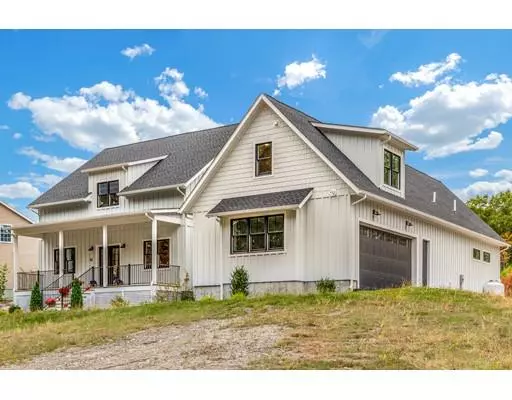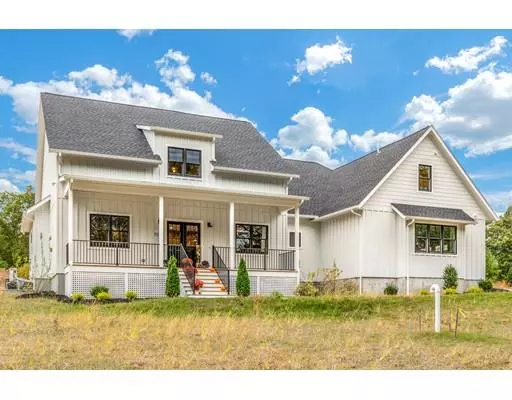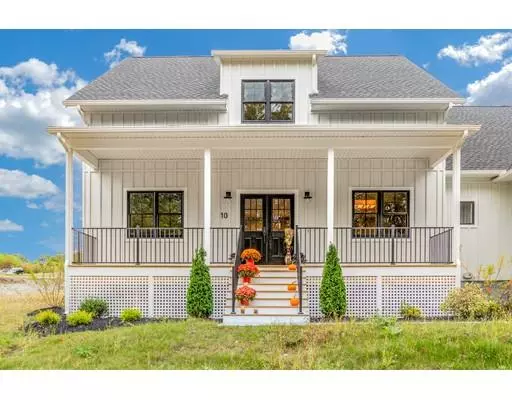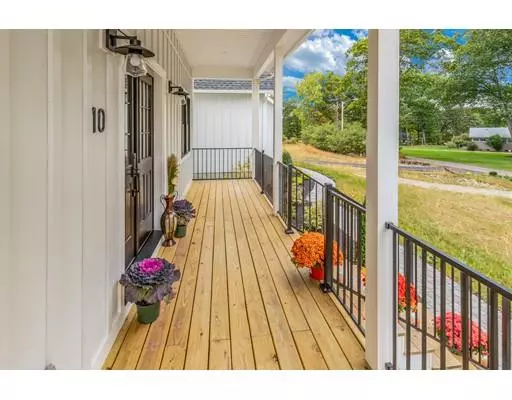$550,000
$549,900
For more information regarding the value of a property, please contact us for a free consultation.
10 Shore Lane Clinton, MA 01510
4 Beds
3 Baths
2,680 SqFt
Key Details
Sold Price $550,000
Property Type Single Family Home
Sub Type Single Family Residence
Listing Status Sold
Purchase Type For Sale
Square Footage 2,680 sqft
Price per Sqft $205
MLS Listing ID 72576738
Sold Date 11/27/19
Style Contemporary, Ranch
Bedrooms 4
Full Baths 3
HOA Y/N false
Year Built 2018
Annual Tax Amount $1,859
Tax Year 2019
Lot Size 0.640 Acres
Acres 0.64
Property Sub-Type Single Family Residence
Property Description
Spectacular opportunity to own this unique 4-bedroom, 3-full bath, new construction home, with water frontage overlooking South Meadow Pond. Exceptionally crafted, this modern interior is highlighted with 10-ft ceilings, engineered bamboo flooring and an open concept floor plan that allows for an abundance of natural light. The home is perfect for entertaining with a contemporary kitchen, large center Island, granite counter tops, stainless steel appliances along with an over-sized pantry. The main floor features the Master Suite, 2-bedrooms and a laundry room which is ideal for main floor living. Other features include; 2nd Floor Guest Suite, a 2100-sqft (ready to be finished) basement with 7-ft ceilings that were designed using the XI plus superior wall precast system. Take a stroll down to your waterfront and bask in the tranquility of lake living. Spend your days, nights and weekends relaxing all from your own dock (not included) or a nice evening campfire by the water.
Location
State MA
County Worcester
Zoning res
Direction Rt 62 to South Meadow, left on to Shore Lane
Rooms
Basement Full, Concrete, Unfinished
Primary Bedroom Level Main
Main Level Bedrooms 3
Dining Room Open Floorplan, Recessed Lighting
Kitchen Countertops - Stone/Granite/Solid, French Doors, Kitchen Island, Deck - Exterior, Exterior Access, Open Floorplan, Stainless Steel Appliances, Storage, Lighting - Pendant, Lighting - Overhead
Interior
Interior Features Lighting - Pendant, Lighting - Overhead, Pantry, Closet - Walk-in, Walk-in Storage, Entrance Foyer
Heating Propane
Cooling Central Air
Flooring Other
Fireplaces Number 1
Fireplaces Type Living Room
Appliance Range, Dishwasher, Microwave, Refrigerator, Washer, Dryer, Propane Water Heater
Laundry Countertops - Stone/Granite/Solid, Main Level, Electric Dryer Hookup, Washer Hookup, First Floor
Exterior
Garage Spaces 2.0
Community Features Shopping, Walk/Jog Trails, Highway Access
Waterfront Description Waterfront, Beach Front, Pond, Lake/Pond, 0 to 1/10 Mile To Beach, Beach Ownership(Private,Public)
View Y/N Yes
View Scenic View(s)
Roof Type Shingle
Total Parking Spaces 8
Garage Yes
Building
Lot Description Additional Land Avail., Sloped
Foundation Concrete Perimeter
Sewer Private Sewer
Water Public
Architectural Style Contemporary, Ranch
Others
Senior Community false
Read Less
Want to know what your home might be worth? Contact us for a FREE valuation!

Our team is ready to help you sell your home for the highest possible price ASAP
Bought with Kathy Barber • Coldwell Banker Residential Brokerage - Chelmsford


