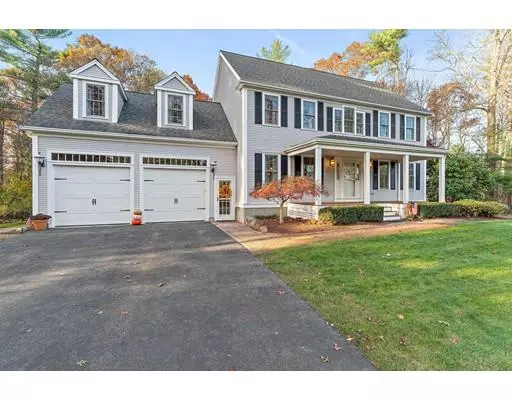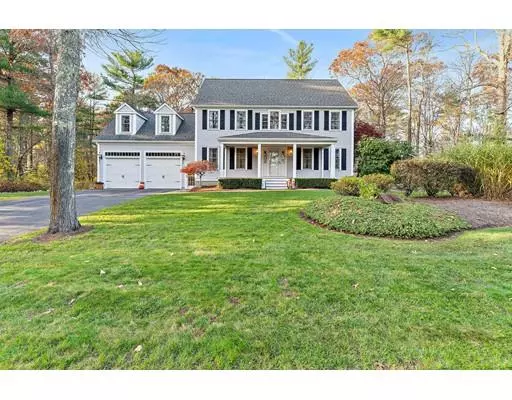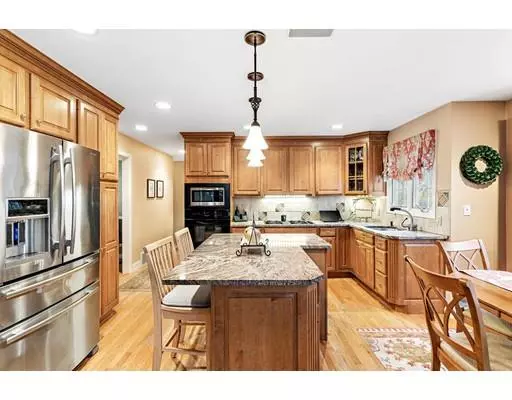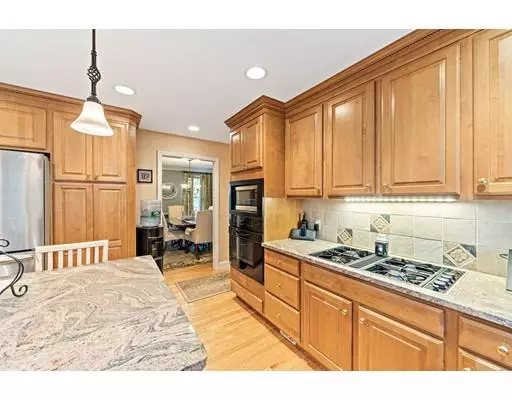$605,000
$625,000
3.2%For more information regarding the value of a property, please contact us for a free consultation.
30 Alden Way Hanson, MA 02341
4 Beds
3 Baths
2,602 SqFt
Key Details
Sold Price $605,000
Property Type Single Family Home
Sub Type Single Family Residence
Listing Status Sold
Purchase Type For Sale
Square Footage 2,602 sqft
Price per Sqft $232
MLS Listing ID 72589870
Sold Date 12/20/19
Style Colonial
Bedrooms 4
Full Baths 3
Year Built 1999
Annual Tax Amount $7,288
Tax Year 2019
Lot Size 1.120 Acres
Acres 1.12
Property Description
Welcome to popular Alden Way neighborhood! Convenient North Hanson location with train stations close by for an easy approx 35 minute train to South Station. Hanson Middle School is less than 1/2 mile away. Main floor has open concept kitchen and family room setting which leads to private backyard deck. Enjoy family gatherings around the large center island with breakfast bar in kitchen. Updated kitchen also has a brand new wall oven, stainless steel appliances, and granite counter tops. Upon entering the main foyer, you could have a private home office with french doors, or, keep as separate living room. The master is a full front to back suite with walk in closet. Large, 450 square foot second floor room can be used as giant bedroom or, separate kids lounge. Unfinished basement is perfect for storage needs now, or, could easily be finished for additional space. Yard is professionally landscaped with an artesian well for irrigation system.
Location
State MA
County Plymouth
Zoning 100
Direction Liberty Street (Rt. 58) to Alden Way. Just south of Myettes General Store.
Rooms
Family Room Flooring - Wall to Wall Carpet, Cable Hookup, Exterior Access
Basement Full, Bulkhead
Primary Bedroom Level Second
Dining Room Flooring - Hardwood, Chair Rail
Kitchen Flooring - Hardwood, Dining Area, Countertops - Stone/Granite/Solid, Kitchen Island, Deck - Exterior, Open Floorplan, Recessed Lighting, Stainless Steel Appliances
Interior
Interior Features Internet Available - Unknown
Heating Forced Air, Natural Gas
Cooling Central Air
Flooring Tile, Carpet, Hardwood
Fireplaces Number 1
Appliance Oven, Dishwasher, Microwave, Refrigerator, Vacuum System, Oven - ENERGY STAR, Gas Water Heater, Plumbed For Ice Maker, Utility Connections for Gas Range, Utility Connections for Electric Oven, Utility Connections for Gas Dryer
Laundry First Floor
Exterior
Exterior Feature Professional Landscaping, Sprinkler System
Garage Spaces 2.0
Community Features Shopping, House of Worship, Public School
Utilities Available for Gas Range, for Electric Oven, for Gas Dryer, Icemaker Connection
Roof Type Shingle
Total Parking Spaces 4
Garage Yes
Building
Lot Description Wooded, Level
Foundation Concrete Perimeter
Sewer Private Sewer
Water Public
Schools
Middle Schools Hanson
High Schools Whitman-Hanson
Others
Senior Community false
Read Less
Want to know what your home might be worth? Contact us for a FREE valuation!

Our team is ready to help you sell your home for the highest possible price ASAP
Bought with Karin Lynne Cruz Bianchi • William Raveis R.E. & Homes Services






