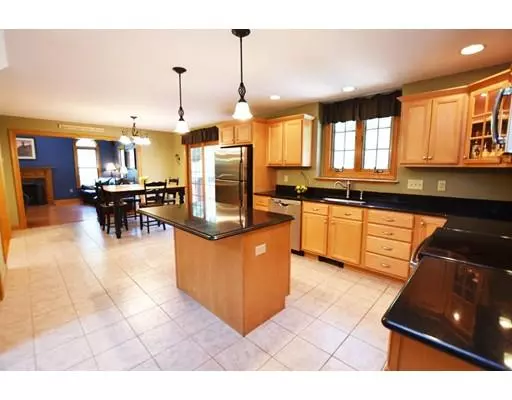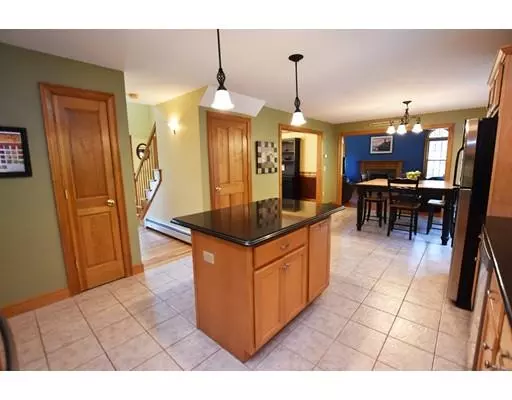$484,500
$489,900
1.1%For more information regarding the value of a property, please contact us for a free consultation.
14 Stuart Road Sterling, MA 01564
3 Beds
2.5 Baths
2,244 SqFt
Key Details
Sold Price $484,500
Property Type Single Family Home
Sub Type Single Family Residence
Listing Status Sold
Purchase Type For Sale
Square Footage 2,244 sqft
Price per Sqft $215
MLS Listing ID 72536484
Sold Date 12/17/19
Style Colonial
Bedrooms 3
Full Baths 2
Half Baths 1
HOA Y/N false
Year Built 2002
Annual Tax Amount $7,660
Tax Year 2019
Lot Size 1.170 Acres
Acres 1.17
Property Description
This beautifully maintained Colonial is in a wonderful cul-de-sac neighborhood. The original owners’ custom designed this home to make it perfect for entertaining. The spacious, updated kitchen with granite counters and a great prep island is open to the huge fireplaced family room with cathedral ceiling. Sliders from the kitchen lead to an amazing back yard and beautiful inground pool for great summer fun. The pool and deck have plenty of space to grill and a cozy fire pit. This home has hardwoods throughout the first floor and first floor laundry. The spacious master bedroom has a huge walk in closet and updated master bath. The finished lower level adds an additional 600 sq. ft and includes a large exercise area, TV and game room. Freshly painted, mint condition, sprinkler system, many updates. Don’t miss this great home!
Location
State MA
County Worcester
Zoning Res
Direction Off Meetinghouse Hill Road
Rooms
Basement Full, Partially Finished, Interior Entry, Bulkhead, Concrete
Primary Bedroom Level Second
Interior
Interior Features Exercise Room, Game Room
Heating Baseboard, Oil
Cooling Window Unit(s), 3 or More
Flooring Tile, Carpet, Hardwood
Fireplaces Number 1
Appliance Range, Dishwasher, Microwave, Oil Water Heater, Water Heater(Separate Booster), Plumbed For Ice Maker, Utility Connections for Electric Range, Utility Connections for Electric Dryer
Laundry First Floor, Washer Hookup
Exterior
Garage Spaces 2.0
Pool In Ground
Community Features Shopping, Tennis Court(s), Stable(s), Golf, Medical Facility, Bike Path, Conservation Area, Highway Access, House of Worship, Private School, Public School
Utilities Available for Electric Range, for Electric Dryer, Washer Hookup, Icemaker Connection
Waterfront false
Waterfront Description Beach Front, Lake/Pond, 1 to 2 Mile To Beach, Beach Ownership(Private)
Roof Type Shingle
Total Parking Spaces 6
Garage Yes
Private Pool true
Building
Lot Description Cul-De-Sac, Cleared
Foundation Concrete Perimeter
Sewer Private Sewer
Water Public
Schools
Elementary Schools Houghton
Middle Schools Chocksett
High Schools Wachusett
Others
Senior Community false
Read Less
Want to know what your home might be worth? Contact us for a FREE valuation!

Our team is ready to help you sell your home for the highest possible price ASAP
Bought with Lana Kopsala • Coldwell Banker Residential Brokerage - Leominster






