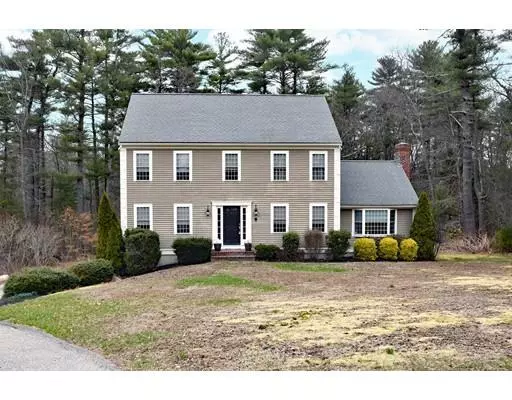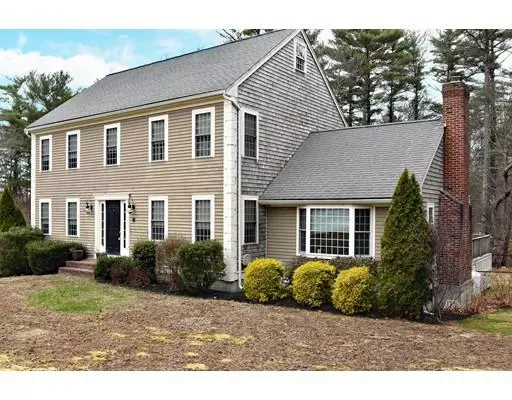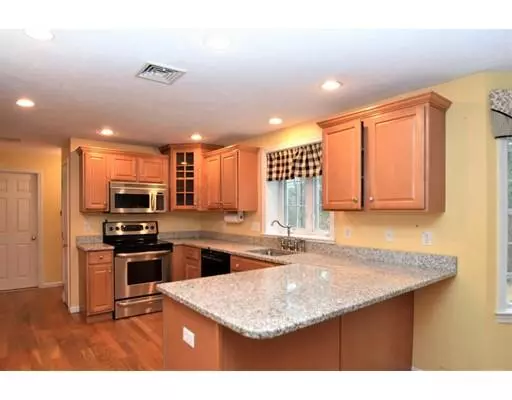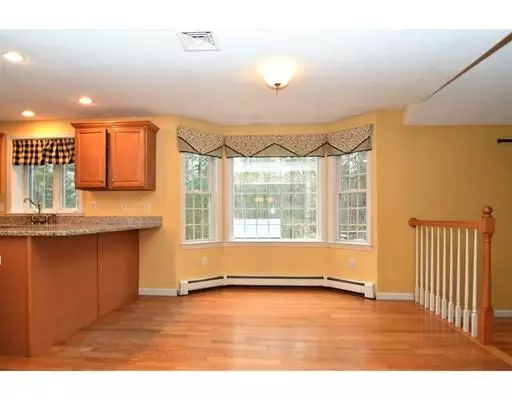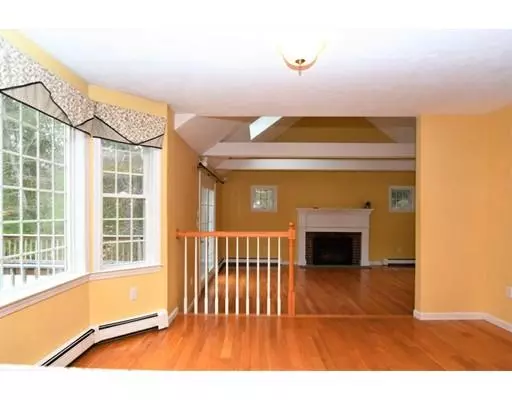$515,000
$525,000
1.9%For more information regarding the value of a property, please contact us for a free consultation.
14 Audubon Ln Hanson, MA 02341
3 Beds
2.5 Baths
2,203 SqFt
Key Details
Sold Price $515,000
Property Type Single Family Home
Sub Type Single Family Residence
Listing Status Sold
Purchase Type For Sale
Square Footage 2,203 sqft
Price per Sqft $233
MLS Listing ID 72483262
Sold Date 12/19/19
Style Colonial
Bedrooms 3
Full Baths 2
Half Baths 1
HOA Y/N false
Year Built 2002
Annual Tax Amount $7,240
Tax Year 2019
Lot Size 1.840 Acres
Acres 1.84
Property Description
Welcome home to your custom colonial! Ideal location at the end of a cul de sac in a beautiful neighborhood. Main floor features an open concept kitchen with easy access to the formal dining room, and adjacent family room that has a gas fireplace overlooking the backyard- perfect for entertaining! Kitchen features beautiful granite counter tops as well as a breakfast bar. Walk upstairs to your master suite with cathedral ceilings, complete with master bathroom and huge walk in closet! Bonus room off of the master bedroom that can be used as another closet or office. Make your way to the fully finished basement with TONS of potential and walk out access to the backyard. Basement has additional storage space and access to the two car garage for convenience. Walk out of the basement to the fenced in private yard perfect for those summer BBQs. Land abuts conservation land and has complete privacy. Don't miss your opportunity to make this beautiful colonial your forever dream home!
Location
State MA
County Plymouth
Zoning 100
Direction off of Brook Street
Rooms
Basement Full
Primary Bedroom Level Second
Dining Room Flooring - Hardwood, Lighting - Pendant
Kitchen Countertops - Stone/Granite/Solid, Breakfast Bar / Nook
Interior
Heating Baseboard, Oil
Cooling Central Air
Flooring Wood, Tile, Carpet, Hardwood, Stone / Slate
Fireplaces Number 1
Fireplaces Type Living Room
Appliance Range, Dishwasher, Microwave, Range Hood, Oil Water Heater, Utility Connections for Electric Range
Laundry First Floor
Exterior
Exterior Feature Storage, Garden
Garage Spaces 2.0
Fence Fenced/Enclosed, Fenced
Community Features Shopping, Walk/Jog Trails, Public School
Utilities Available for Electric Range
Total Parking Spaces 4
Garage Yes
Building
Lot Description Wooded, Gentle Sloping, Level
Foundation Concrete Perimeter
Sewer Private Sewer
Water Public
Others
Senior Community false
Read Less
Want to know what your home might be worth? Contact us for a FREE valuation!

Our team is ready to help you sell your home for the highest possible price ASAP
Bought with Wendy Oleksiak • Compass


