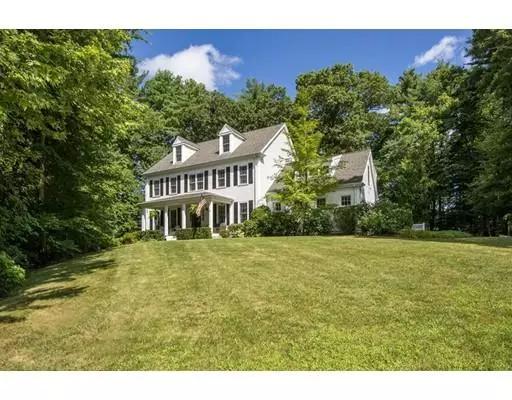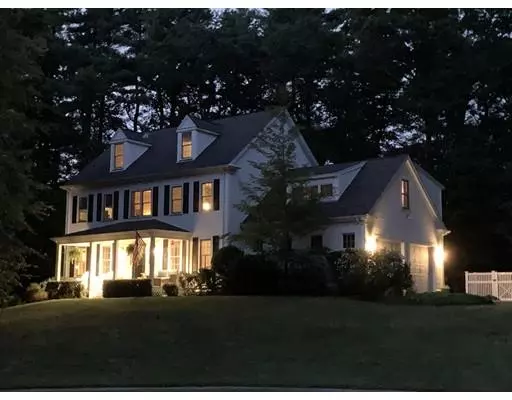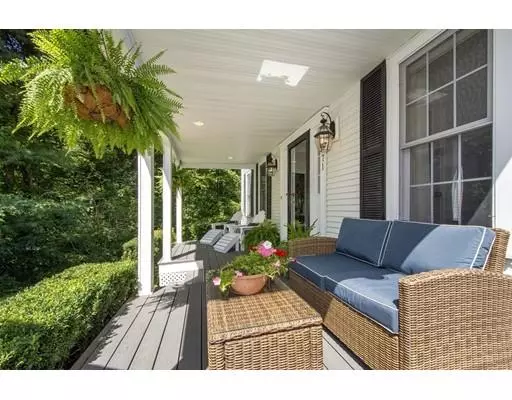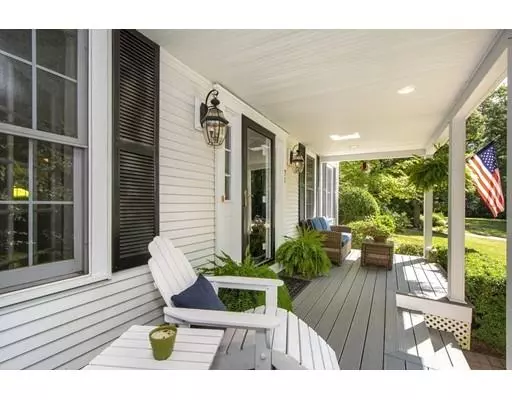$619,000
$629,000
1.6%For more information regarding the value of a property, please contact us for a free consultation.
71 Stringer Lane Hanson, MA 02341
4 Beds
2.5 Baths
3,112 SqFt
Key Details
Sold Price $619,000
Property Type Single Family Home
Sub Type Single Family Residence
Listing Status Sold
Purchase Type For Sale
Square Footage 3,112 sqft
Price per Sqft $198
Subdivision Alden Way
MLS Listing ID 72557779
Sold Date 12/17/19
Style Colonial
Bedrooms 4
Full Baths 2
Half Baths 1
HOA Y/N false
Year Built 2000
Annual Tax Amount $8,382
Tax Year 2019
Lot Size 1.080 Acres
Acres 1.08
Property Description
OPEN HOUSE CANCELLED 11/17. Beautifully situated in a serene and private setting, this home is located in the sought after Alden Way Neighborhood. Enjoy the Farmer's Porch over looking the beautiful front yard and private cul-de-sac. High end features include a chef's kitchen with center island, quartz counter tops and tile glass inlay backsplash, stainless steel appliances and a built-in kitchen nook for dining. The open concept family room includes a cozy gas fireplace and leads out to a peaceful 3-season porch. The upstairs has four generous sized bedrooms with a bonus office/library room that leads to an enormous finished 3rd floor! A California custom walk-in closet and whirlpool soaking tub is also featured in the master suite. The lower level is professionally finished into a large movie/game room with walk out access to back yard. Quality and Location! Your new home awaits you!
Location
State MA
County Plymouth
Zoning 100
Direction Route 58 to Alden Way. Take a left on Gray Lane and then first left onto Stringer.
Rooms
Family Room Flooring - Hardwood, Cable Hookup, Open Floorplan, Recessed Lighting
Basement Full, Finished, Walk-Out Access, Interior Entry, Garage Access, Radon Remediation System, Concrete
Primary Bedroom Level Second
Dining Room Flooring - Hardwood
Kitchen Closet/Cabinets - Custom Built, Flooring - Hardwood, Window(s) - Picture, Dining Area, Countertops - Stone/Granite/Solid, Kitchen Island, Breakfast Bar / Nook, Open Floorplan, Recessed Lighting, Gas Stove, Lighting - Pendant, Lighting - Overhead
Interior
Interior Features Closet - Walk-in, Ceiling Fan(s), Home Office, Loft, Media Room, Sun Room, Wired for Sound
Heating Forced Air, Natural Gas
Cooling Central Air
Flooring Tile, Carpet, Hardwood, Engineered Hardwood, Flooring - Wall to Wall Carpet, Flooring - Hardwood, Flooring - Wood
Fireplaces Number 1
Fireplaces Type Family Room
Appliance Range, Dishwasher, Trash Compactor, Microwave, Refrigerator, Gas Water Heater, Utility Connections for Gas Range
Laundry Electric Dryer Hookup, Washer Hookup, First Floor
Exterior
Exterior Feature Rain Gutters, Storage, Professional Landscaping, Garden
Garage Spaces 2.0
Fence Fenced/Enclosed, Fenced
Community Features Public Transportation, Shopping, Tennis Court(s), Park, Walk/Jog Trails, Golf, House of Worship, Public School, T-Station, Sidewalks
Utilities Available for Gas Range
Roof Type Shingle
Total Parking Spaces 6
Garage Yes
Building
Lot Description Cul-De-Sac, Wooded, Gentle Sloping
Foundation Concrete Perimeter
Sewer Inspection Required for Sale
Water Public
Schools
Elementary Schools Indian Head
Middle Schools Hanson Middle
High Schools Whitman-Hanson
Others
Senior Community false
Acceptable Financing Contract
Listing Terms Contract
Read Less
Want to know what your home might be worth? Contact us for a FREE valuation!

Our team is ready to help you sell your home for the highest possible price ASAP
Bought with Jim Coady • Compass






