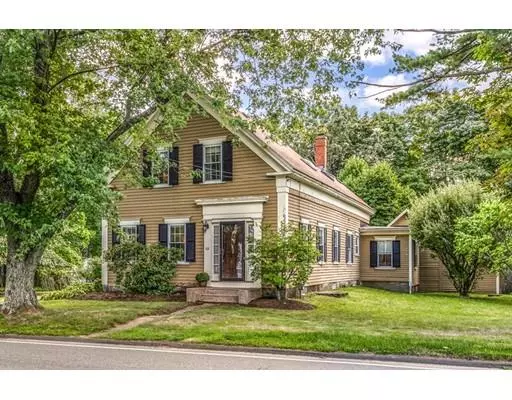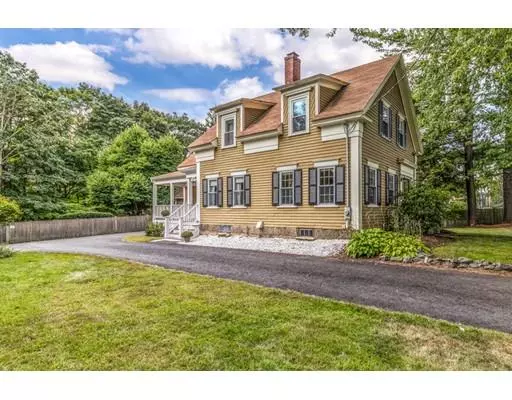$489,900
$489,900
For more information regarding the value of a property, please contact us for a free consultation.
102 Centre Street Danvers, MA 01923
3 Beds
2 Baths
1,645 SqFt
Key Details
Sold Price $489,900
Property Type Single Family Home
Sub Type Single Family Residence
Listing Status Sold
Purchase Type For Sale
Square Footage 1,645 sqft
Price per Sqft $297
Subdivision Historic District
MLS Listing ID 72564089
Sold Date 12/13/19
Style Colonial
Bedrooms 3
Full Baths 2
HOA Y/N false
Year Built 1858
Annual Tax Amount $4,646
Tax Year 2019
Lot Size 0.390 Acres
Acres 0.39
Property Sub-Type Single Family Residence
Property Description
Warm and inviting 8 room colonial with 3 bedrooms and 2 full baths tastefully renovated. Bright & sunny kitchen updated with granite counters, stainless steel appliances and recessed lighting. Hardwood floors on first floor and wide pine floors on second. First floor bath updated second floor bath is new with laundry hook-ups. Porch has been completely renovated with composite decking. This lovely home sits on a 17,000+s.f. lot with a fenced in yard, great for entertaining. Easy access to highways and shopping malls.
Location
State MA
County Essex
Zoning R2
Direction Collins to Centre or Rt 1 to Centre
Rooms
Basement Full, Crawl Space, Interior Entry, Bulkhead, Concrete, Unfinished
Primary Bedroom Level Second
Dining Room Closet, Flooring - Wood, Chair Rail, Remodeled
Kitchen Closet, Flooring - Stone/Ceramic Tile, Dining Area, Countertops - Stone/Granite/Solid, Kitchen Island, Exterior Access, Recessed Lighting, Remodeled, Stainless Steel Appliances, Gas Stove
Interior
Interior Features Mud Room, Sitting Room
Heating Central, Baseboard, Space Heater, Natural Gas, Fireplace
Cooling None
Flooring Wood, Tile, Hardwood, Pine, Flooring - Wood
Fireplaces Number 4
Fireplaces Type Dining Room, Living Room, Master Bedroom, Bedroom
Appliance Range, Dishwasher, Disposal, Microwave, Refrigerator, Gas Water Heater, Utility Connections for Gas Range
Laundry Flooring - Stone/Ceramic Tile, Second Floor
Exterior
Exterior Feature Rain Gutters
Garage Spaces 1.0
Fence Fenced/Enclosed, Fenced
Community Features Shopping, Park, Medical Facility, Highway Access, Private School
Utilities Available for Gas Range
Roof Type Shingle
Total Parking Spaces 8
Garage Yes
Building
Lot Description Wooded, Easements, Level
Foundation Stone, Granite
Sewer Public Sewer
Water Public
Architectural Style Colonial
Schools
Elementary Schools Highlands
Middle Schools Holten-Richmond
High Schools Danvers H.S.
Others
Senior Community false
Read Less
Want to know what your home might be worth? Contact us for a FREE valuation!

Our team is ready to help you sell your home for the highest possible price ASAP
Bought with Andrew Rosabianca • Classified Realty Group





