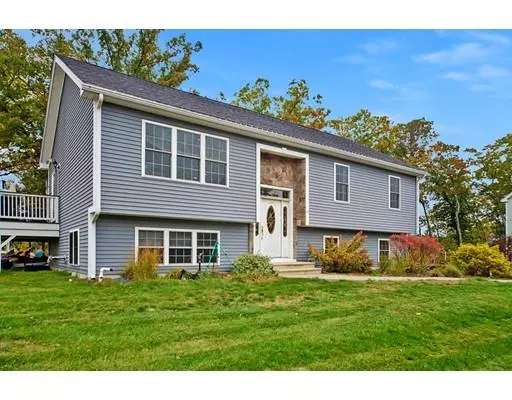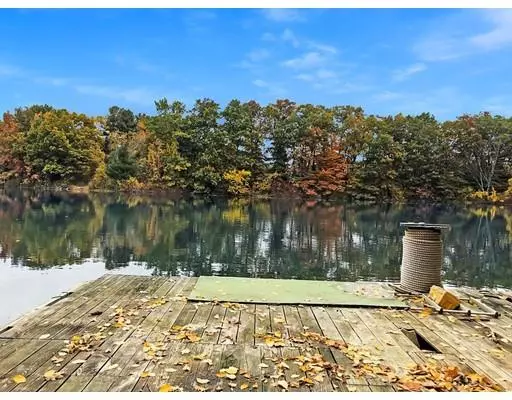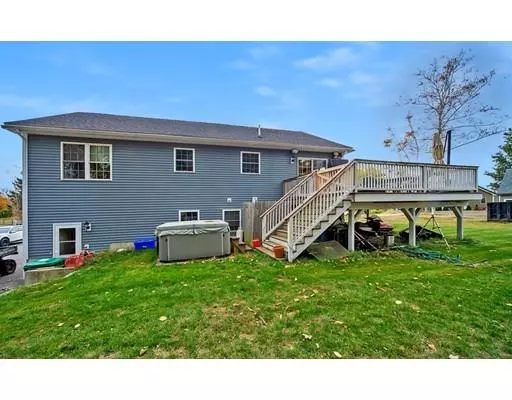$400,000
$389,900
2.6%For more information regarding the value of a property, please contact us for a free consultation.
127 Pine St Clinton, MA 01510
3 Beds
2.5 Baths
1,650 SqFt
Key Details
Sold Price $400,000
Property Type Single Family Home
Sub Type Single Family Residence
Listing Status Sold
Purchase Type For Sale
Square Footage 1,650 sqft
Price per Sqft $242
MLS Listing ID 72583749
Sold Date 12/13/19
Bedrooms 3
Full Baths 2
Half Baths 1
Year Built 2012
Annual Tax Amount $5,591
Tax Year 2019
Lot Size 0.620 Acres
Acres 0.62
Property Sub-Type Single Family Residence
Property Description
WATERFRONT and PRICED TO SELL! This lovely 2012 split-entry home sits within a newly developed cul de sac neighborhood. Enjoy waterfront living on the 200+ feet of frontage on Mossy Pond. This fully recreational pond offers boating, fishing, swimming, canoeing/kayaking! Private dock and swimming platform. Bright and airy, the house features an open concept living area with recessed lighting, hardwood flooring, electric fireplace, spacious white kitchen with granite countertops, stainless appliances, and large center island. Double sliders off the dining area lead to the large deck overlooking peaceful views of water and woods. Bonus outdoor shower and hot tub! Master suite features full bath and double closets, with 2 more bedrooms and a half bath off the main level. The lower level includes 2 bonus rooms including a pellet stove, a bath with laundry, and 2 car garage. Rare opportunity!
Location
State MA
County Worcester
Zoning res
Direction 110/Main Street to New Harbor Road to Pine Street
Rooms
Family Room Flooring - Stone/Ceramic Tile
Basement Finished
Primary Bedroom Level First
Dining Room Flooring - Hardwood, Exterior Access, Open Floorplan, Slider
Kitchen Flooring - Hardwood, Countertops - Stone/Granite/Solid, Kitchen Island, Stainless Steel Appliances
Interior
Interior Features Bonus Room
Heating Electric
Cooling None
Flooring Tile, Hardwood, Flooring - Wall to Wall Carpet
Appliance Range, Dishwasher, Microwave, Refrigerator, Washer, Dryer, Electric Water Heater
Laundry In Basement
Exterior
Exterior Feature Outdoor Shower
Garage Spaces 2.0
Community Features Public Transportation, Shopping, Park, Medical Facility, Conservation Area
Waterfront Description Waterfront, Pond
View Y/N Yes
View Scenic View(s)
Roof Type Shingle
Total Parking Spaces 7
Garage Yes
Building
Lot Description Wooded
Foundation Concrete Perimeter
Sewer Public Sewer
Water Public
Schools
Elementary Schools Clinton Elem
Middle Schools Clinton Middle
High Schools Clinton High
Read Less
Want to know what your home might be worth? Contact us for a FREE valuation!

Our team is ready to help you sell your home for the highest possible price ASAP
Bought with Kali Hogan Delorey Team • RE/MAX Journey






