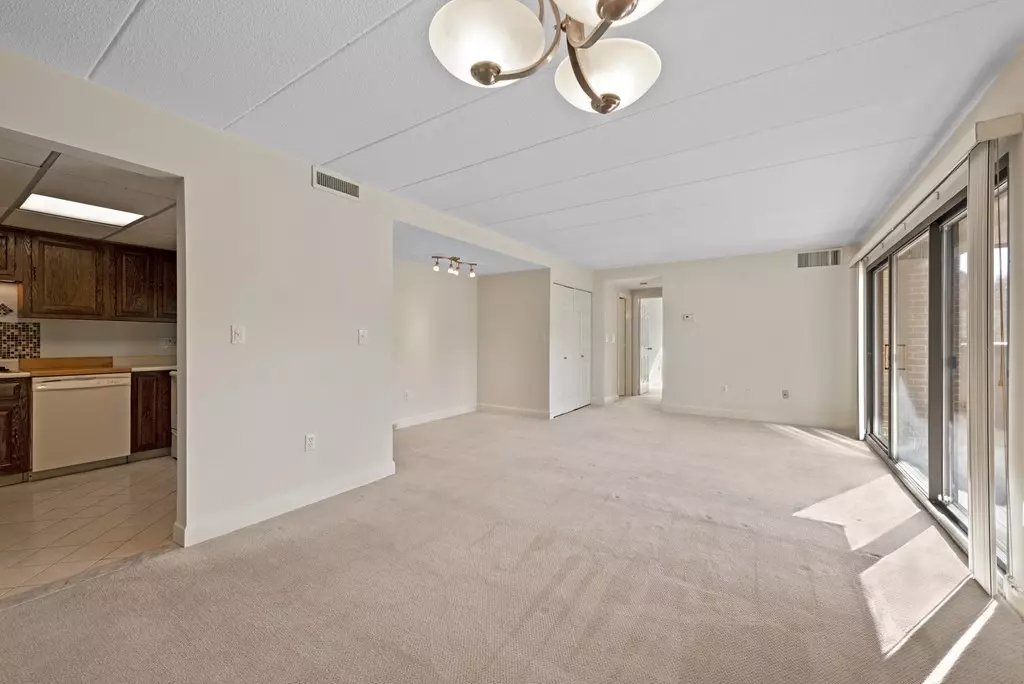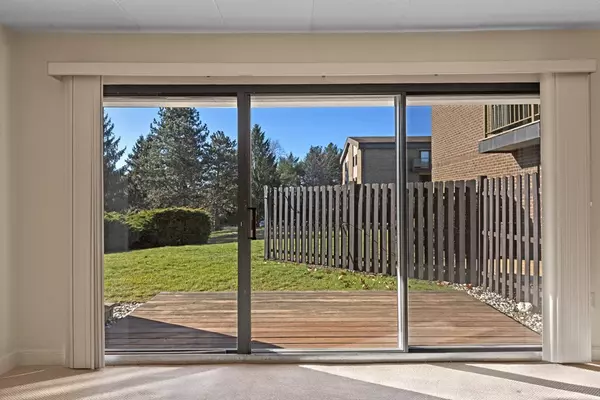$278,500
$289,000
3.6%For more information regarding the value of a property, please contact us for a free consultation.
2 Ledgewood Way #9 Peabody, MA 01960
1 Bed
1 Bath
794 SqFt
Key Details
Sold Price $278,500
Property Type Condo
Sub Type Condominium
Listing Status Sold
Purchase Type For Sale
Square Footage 794 sqft
Price per Sqft $350
MLS Listing ID 72595851
Sold Date 12/27/19
Bedrooms 1
Full Baths 1
HOA Fees $306/mo
HOA Y/N true
Year Built 1980
Annual Tax Amount $2,208
Tax Year 2019
Property Sub-Type Condominium
Property Description
Welcome home to this bright, peaceful, well-cared for condominium. The unit is located on the first level, accessed through a central atrium with elevator. No steps from parking lot to elevator and from elevator to all floors. Plenty of outdoor common/guest parking. Featured is a patio area on ground level accessed by sliding glass doors offering 4-season views of a grassy knoll with trees. The foyer offers a welcome closet and the spacious, open living and dining area can be configured as a living area, dining area and potential office area. The kitchen has been impeccably cared for and a counter high opening to the living/dining area nicely accommodates stools for additional seating as well as a pass-through for food and drinks making entertaining a joy. An airy master bedroom with walk-in closet and a full bath are move-in ready. Washer/dryer comes with the unit. Amenities abound with a clubhouse, tennis courts, in-ground pool, on site maintenance and cleaning crews.
Location
State MA
County Essex
Zoning BR
Direction Lowell Street to Bourbon Street to 2 Ledgewood Way
Rooms
Primary Bedroom Level First
Interior
Heating Central, Heat Pump, Electric, Individual, Unit Control
Cooling Central Air, Heat Pump, Individual, Unit Control
Appliance Electric Water Heater, Tank Water Heater
Laundry First Floor, In Unit
Exterior
Pool Association, In Ground
Community Features Shopping, Pool, Tennis Court(s), Park, Walk/Jog Trails, Golf, Medical Facility, Laundromat, Bike Path, Highway Access, House of Worship, Public School
Roof Type Shingle
Total Parking Spaces 1
Garage No
Building
Story 1
Sewer Public Sewer
Water Public
Schools
Elementary Schools Mccarthy
Middle Schools Higgins
High Schools Pvmhs
Others
Pets Allowed Breed Restrictions
Senior Community false
Acceptable Financing Contract
Listing Terms Contract
Read Less
Want to know what your home might be worth? Contact us for a FREE valuation!

Our team is ready to help you sell your home for the highest possible price ASAP
Bought with Mitchell Rosenwald • RE/MAX Insight





