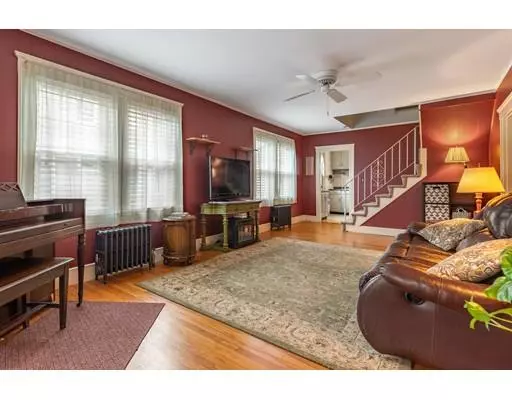$425,000
$429,000
0.9%For more information regarding the value of a property, please contact us for a free consultation.
34 Winthrop Ave Beverly, MA 01915
3 Beds
2 Baths
1,733 SqFt
Key Details
Sold Price $425,000
Property Type Single Family Home
Sub Type Single Family Residence
Listing Status Sold
Purchase Type For Sale
Square Footage 1,733 sqft
Price per Sqft $245
Subdivision Ryal Side
MLS Listing ID 72581885
Sold Date 12/20/19
Style Colonial
Bedrooms 3
Full Baths 2
HOA Y/N false
Year Built 1940
Annual Tax Amount $5,057
Tax Year 2019
Lot Size 4,791 Sqft
Acres 0.11
Property Description
Seller has asked for Final & Best Offers by 5 PM on Monday, November 4, 2019. Preferred closing date 9:30 AM on 11.27.19. Back on Market!! Buyer could not secure financing/home inspection done.Versatility in Ryal Side, Beverly, MA with 6 rooms on the 1st level. Well maintained, 8 room/3-4 bedroom (1 bedroom on 1st floor)/2 full bathroom Colonial home w/ front porch. Dining room can be 4th bedroom if needed. Laundry Room/Pantry (16x8). Large 25x12 living room w/ hardwood floors and picture window. 2 tile full bathrooms; 1 on 1st floor, 1 on 2nd floor. 2 finished rooms in basement that just need heat plus a nice work shop w/ built in work space and additional storage. Brand new boiler, roof approx 11 yrs old, replacement windows,1 car garage, driveway & rear yard. This home has it all & a great location. 3 minute ride or 13 minute walk to T stop. 3/10's of a mile to wonderful Obear Park and only a short 9 minute walk. Around the corner from Bass & Danvers Rivers.
Location
State MA
County Essex
Area Ryal Side
Zoning R10
Direction Bridge St, Rt or Lft on Winthrop
Rooms
Basement Full, Partially Finished, Walk-Out Access, Interior Entry, Bulkhead, Sump Pump, Concrete
Primary Bedroom Level Second
Dining Room Flooring - Hardwood
Interior
Interior Features Closet, Entrance Foyer, Sitting Room, Central Vacuum, Internet Available - DSL
Heating Electric Baseboard, Steam, Natural Gas
Cooling None
Flooring Wood, Tile, Vinyl, Flooring - Hardwood
Appliance Range, Dishwasher, Disposal, Refrigerator, Washer, Dryer, Gas Water Heater, Tank Water Heater, Utility Connections for Gas Range, Utility Connections for Electric Dryer
Laundry Flooring - Vinyl, Main Level, Exterior Access, First Floor, Washer Hookup
Exterior
Exterior Feature Rain Gutters
Garage Spaces 1.0
Fence Fenced/Enclosed
Community Features Public Transportation, Shopping, Park, Walk/Jog Trails, Golf, Medical Facility, Bike Path, Conservation Area, Highway Access, House of Worship, Marina, Public School, T-Station, University, Sidewalks
Utilities Available for Gas Range, for Electric Dryer, Washer Hookup
Waterfront false
Waterfront Description Beach Front, Beach Access, Bay, Ocean, River, Walk to, 1/10 to 3/10 To Beach, Beach Ownership(Public)
Roof Type Shingle
Total Parking Spaces 3
Garage Yes
Building
Foundation Stone
Sewer Public Sewer
Water Public
Others
Acceptable Financing Other (See Remarks)
Listing Terms Other (See Remarks)
Read Less
Want to know what your home might be worth? Contact us for a FREE valuation!

Our team is ready to help you sell your home for the highest possible price ASAP
Bought with Pizzo Johanson Team • Lux Realty North Shore






