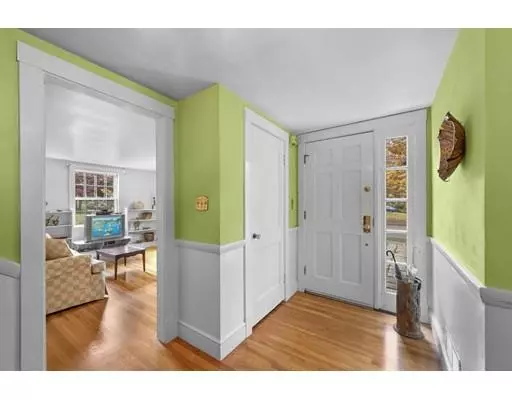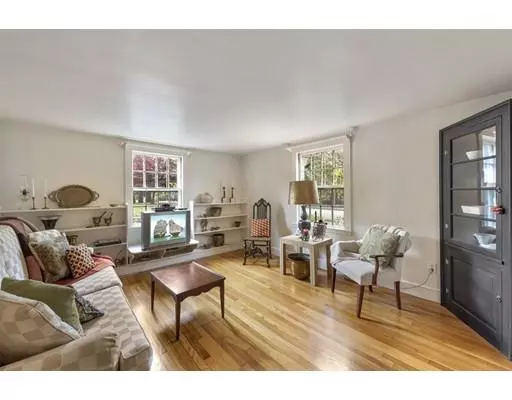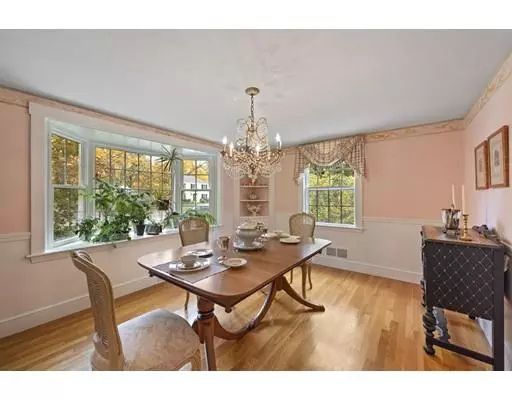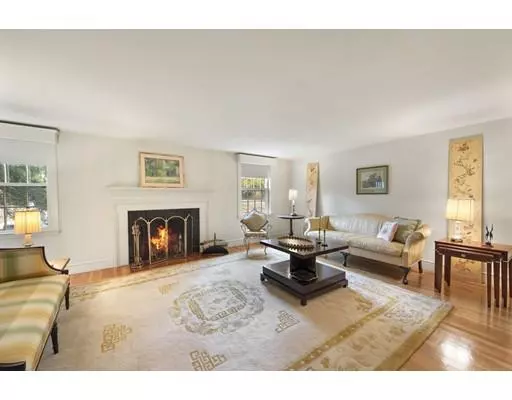$645,000
$649,900
0.8%For more information regarding the value of a property, please contact us for a free consultation.
89 West Shore Drive Marblehead, MA 01945
4 Beds
1.5 Baths
2,735 SqFt
Key Details
Sold Price $645,000
Property Type Single Family Home
Sub Type Single Family Residence
Listing Status Sold
Purchase Type For Sale
Square Footage 2,735 sqft
Price per Sqft $235
Subdivision Cliffs
MLS Listing ID 72586200
Sold Date 12/23/19
Style Colonial
Bedrooms 4
Full Baths 1
Half Baths 1
HOA Y/N false
Year Built 1948
Annual Tax Amount $6,839
Tax Year 2019
Lot Size 0.310 Acres
Acres 0.31
Property Description
PRIDE OF OWNERSHIP embraces you as you walk through the front door into the lovely oversized center hall with hardwood floors & 2 closets. This well-built 1948 colonial has a majestic feel with generously sized rooms offering over 2300sf of living space, PLUS great overflow spaces which include a full unfinished walkup attic (great expansion potential) and a partially finished basement. Flooded with sunlight, the first floor boasts a kitchen with access to the deck overlooking a fabulous 13,650sf lot which abuts town conservation land. This dining room could tell stories of years of special gatherings. You'll also find a large fireplaced living room and a den...there's room for everyone. Four nice-sized corner beds and a full bath complete the 2nd floor, easy option for the addition of a master bath. Updates include newer roof, heat, AC, HW, new bay window, new exterior front stairs and the exterior freshly painted. It feels like home! OPEN HOUSE 11/3 12-1:30
Location
State MA
County Essex
Zoning SR
Direction Lafayette Street to West Shore Drive
Rooms
Family Room Flooring - Hardwood
Basement Full, Partially Finished, Walk-Out Access, Interior Entry, Sump Pump, Concrete
Primary Bedroom Level Second
Dining Room Flooring - Hardwood, Window(s) - Bay/Bow/Box
Kitchen Balcony / Deck, Exterior Access, Gas Stove
Interior
Interior Features Closet, Entry Hall, Bonus Room
Heating Central, Forced Air, Natural Gas
Cooling Central Air
Flooring Carpet, Hardwood, Flooring - Hardwood
Fireplaces Number 1
Appliance Range, Dishwasher, Disposal, Washer, Dryer, Range Hood, Gas Water Heater, Tank Water Heater, Utility Connections for Electric Range, Utility Connections for Electric Dryer
Laundry In Basement, Washer Hookup
Exterior
Exterior Feature Rain Gutters
Community Features Public Transportation, Shopping, Park, Walk/Jog Trails, Medical Facility, Bike Path, Private School, Public School, T-Station, University
Utilities Available for Electric Range, for Electric Dryer, Washer Hookup
Waterfront false
Waterfront Description Beach Front, Ocean, Beach Ownership(Public)
Roof Type Shingle
Total Parking Spaces 3
Garage No
Building
Lot Description Level
Foundation Concrete Perimeter
Sewer Public Sewer
Water Public
Schools
Elementary Schools Tbd
Middle Schools Mvm
High Schools Mhs
Read Less
Want to know what your home might be worth? Contact us for a FREE valuation!

Our team is ready to help you sell your home for the highest possible price ASAP
Bought with Non Member • Non Member Office






