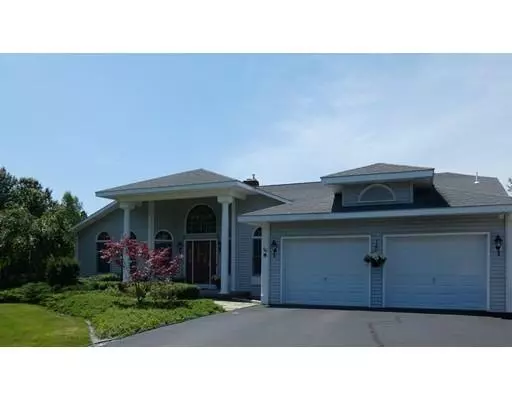$495,000
$499,000
0.8%For more information regarding the value of a property, please contact us for a free consultation.
16 Prospect St Rutland, MA 01543
3 Beds
2.5 Baths
2,727 SqFt
Key Details
Sold Price $495,000
Property Type Single Family Home
Sub Type Single Family Residence
Listing Status Sold
Purchase Type For Sale
Square Footage 2,727 sqft
Price per Sqft $181
MLS Listing ID 72546587
Sold Date 12/23/19
Style Contemporary
Bedrooms 3
Full Baths 2
Half Baths 1
HOA Y/N false
Year Built 1994
Annual Tax Amount $7,324
Tax Year 2019
Lot Size 1.510 Acres
Acres 1.51
Property Sub-Type Single Family Residence
Property Description
PRICE REDUCED! $499,000. Everything on ONE FLOOR with OPEN CONCEPT floor plan. Architectural features and Craftsmanship throughout the House. Solid wood cabinets, Granite countertops and stainless steel appliances. Formal Living Room and Dining Room with hardwood floor and large windows. Family Room has built in automatic pellet stove and sliding door onto rear deck. Perfect to enjoy the evening sunsets! The Master Bedroom offers his and hers closets with one walk-in and a loft with two more full closets. Could be used as a nursery or home gym. Master Bath is private with a walk in shower and hot tub. Plenty of storage with a walk up attic and partially finished walkout full basement with large workshop. Kitchen is easily accessed from two car garage. Central Air, Vac, Whole House Fan and Security System. Landscaped yard and plenty of off road parking. An Exceptional, Well Built and Maintained MUST SEE! A Home You'd Love To Live and Entertain In! SELLER MOTIVATED...easy to show!
Location
State MA
County Worcester
Zoning R60
Direction Route 122 N to Pleasantdale Rd. (yellow blinking light at 4 corners) Rt turn 1st Rt to Prospect St.
Rooms
Family Room Wood / Coal / Pellet Stove, Skylight, Cathedral Ceiling(s), Cable Hookup, Deck - Exterior, Exterior Access, Slider
Basement Full, Walk-Out Access, Interior Entry, Concrete
Primary Bedroom Level First
Dining Room Cathedral Ceiling(s), Flooring - Hardwood
Kitchen Skylight, Cathedral Ceiling(s), Dining Area, Pantry, Countertops - Stone/Granite/Solid, Recessed Lighting, Stainless Steel Appliances, Crown Molding
Interior
Interior Features Closet, Attic Access, Loft, Central Vacuum
Heating Baseboard, Oil, Pellet Stove
Cooling Central Air, Other, Whole House Fan
Flooring Tile, Carpet, Laminate, Hardwood
Fireplaces Number 1
Appliance Range, Dishwasher, Microwave, Refrigerator, Washer, Dryer, Oil Water Heater, Plumbed For Ice Maker, Utility Connections for Electric Range, Utility Connections for Electric Dryer
Laundry First Floor, Washer Hookup
Exterior
Exterior Feature Storage
Garage Spaces 2.0
Community Features Shopping, Pool, Tennis Court(s), Park, Walk/Jog Trails, Stable(s), Bike Path, Conservation Area, House of Worship, Public School
Utilities Available for Electric Range, for Electric Dryer, Washer Hookup, Icemaker Connection
Roof Type Shingle
Total Parking Spaces 12
Garage Yes
Building
Foundation Concrete Perimeter
Sewer Private Sewer
Water Private
Architectural Style Contemporary
Others
Senior Community false
Read Less
Want to know what your home might be worth? Contact us for a FREE valuation!

Our team is ready to help you sell your home for the highest possible price ASAP
Bought with Tracey Fiorelli • Janice Mitchell R.E., Inc






