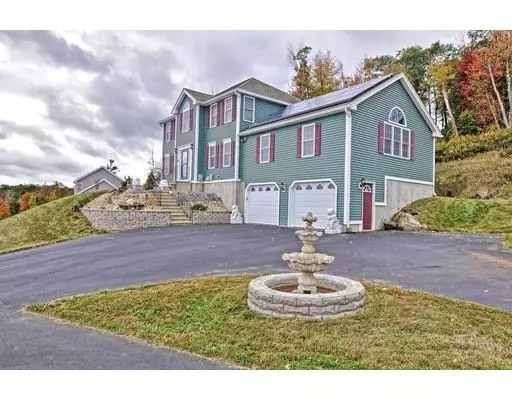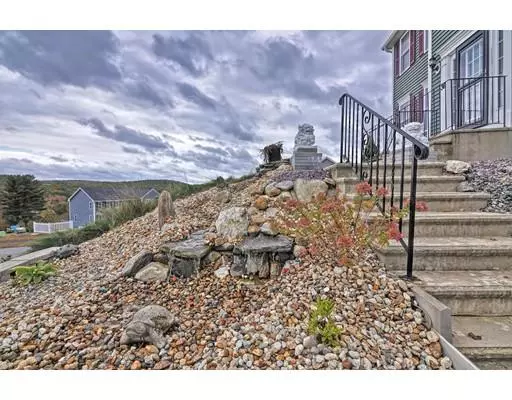$395,000
$399,900
1.2%For more information regarding the value of a property, please contact us for a free consultation.
36 Clealand Cir Rutland, MA 01543
4 Beds
3 Baths
2,316 SqFt
Key Details
Sold Price $395,000
Property Type Single Family Home
Sub Type Single Family Residence
Listing Status Sold
Purchase Type For Sale
Square Footage 2,316 sqft
Price per Sqft $170
Subdivision Brunelle East
MLS Listing ID 72577255
Sold Date 01/09/20
Style Colonial
Bedrooms 4
Full Baths 3
HOA Y/N false
Year Built 2010
Annual Tax Amount $6,018
Tax Year 2019
Lot Size 0.880 Acres
Acres 0.88
Property Sub-Type Single Family Residence
Property Description
Young and beautiful Colonial style home in desirable "Brunelle East" development with breathtaking views of nature's finest. This home offers a great floor plan, and has 4-bedrooms and 3 full bathrooms. If you love to entertain, you'll appreciate the oversized fireplaced familyroom with soaring ceiling that is great for gatherings. Custom kitchen with stainless steel appliances, granite countertop, breakfast bar, designer backsplash and porcelain tile flooring overlooking the dining room. First floor bedroom with access to full bathroom offers much versatility, and can be used as a guest bedroom or home office area. Upstairs master bedroom with 2 walk-in-closets, and a full bathroom with whirlpool tub. Large unfinished basement offers great potential for possible future expansion. This home offers much tranquility and privacy, and has a lovely curb appeal with beautiful hardscape, waterfall, and circular driveway.
Location
State MA
County Worcester
Zoning Res
Direction Rt 56 to Vista Circle to Clealand Circle (located in Brunelle East).
Rooms
Family Room Ceiling Fan(s), Flooring - Wall to Wall Carpet, Recessed Lighting
Basement Full, Interior Entry, Garage Access, Concrete, Unfinished
Primary Bedroom Level Second
Dining Room Flooring - Stone/Ceramic Tile
Kitchen Flooring - Stone/Ceramic Tile, Dining Area, Countertops - Stone/Granite/Solid, Breakfast Bar / Nook, Deck - Exterior, Open Floorplan, Recessed Lighting, Slider, Stainless Steel Appliances, Lighting - Pendant
Interior
Heating Forced Air, Oil
Cooling Central Air
Flooring Tile, Vinyl, Carpet, Hardwood
Fireplaces Number 1
Fireplaces Type Family Room
Appliance Range, Dishwasher, Disposal, Refrigerator, Washer, Dryer, Range Hood, Instant Hot Water, Tank Water Heaterless, Utility Connections for Electric Range, Utility Connections for Electric Dryer
Laundry Flooring - Stone/Ceramic Tile, First Floor, Washer Hookup
Exterior
Exterior Feature Rain Gutters
Garage Spaces 2.0
Utilities Available for Electric Range, for Electric Dryer, Washer Hookup
View Y/N Yes
View Scenic View(s)
Roof Type Shingle
Total Parking Spaces 16
Garage Yes
Building
Lot Description Gentle Sloping
Foundation Concrete Perimeter
Sewer Public Sewer
Water Public
Architectural Style Colonial
Schools
Elementary Schools Glenwood
Middle Schools Central Tree
High Schools Wachusette
Read Less
Want to know what your home might be worth? Contact us for a FREE valuation!

Our team is ready to help you sell your home for the highest possible price ASAP
Bought with Sarah E. Vincent • Keller Williams Realty North Central






