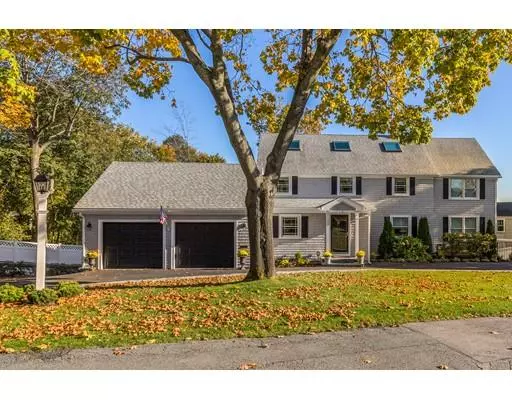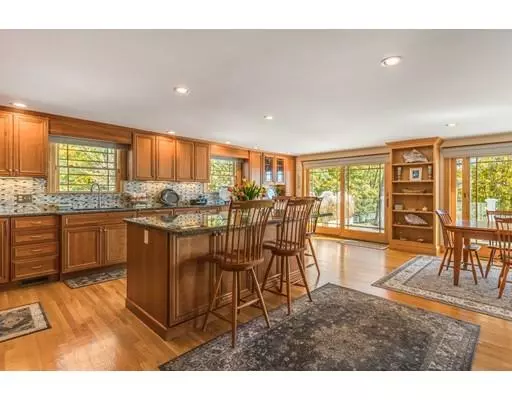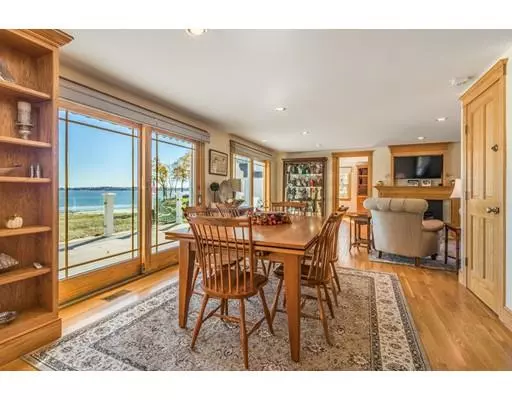$2,400,000
$2,495,000
3.8%For more information regarding the value of a property, please contact us for a free consultation.
1 Lanthorn Lane Beverly, MA 01915
4 Beds
5 Baths
3,280 SqFt
Key Details
Sold Price $2,400,000
Property Type Single Family Home
Sub Type Single Family Residence
Listing Status Sold
Purchase Type For Sale
Square Footage 3,280 sqft
Price per Sqft $731
Subdivision Cove
MLS Listing ID 72586049
Sold Date 01/06/20
Style Colonial
Bedrooms 4
Full Baths 5
Year Built 1936
Annual Tax Amount $21,847
Tax Year 2019
Lot Size 0.390 Acres
Acres 0.39
Property Description
Coming home to The Cove every day and the unobstructed ocean views was both peaceful and invigorating. The anticipation of a refreshing swim in the heated pool or a paddle off the sand of Rice’s Beach was part of the lifestyle they planned and worked for. The home lived like a dream, allowing them to entertain easily and often, with it’s open kitchen and dining area flowing to the ocean views. Meticulously designed and cared for, their home was conveniently appointed with pocket doors and hardwood floors. It was a source of pride as guests lavished them with compliments. They enjoyed their fireplaced master suite, water view soaking tub, lavish walk in closet and private deck. Stargazing became an evening ritual. And their overnight guests were easy to accommodate with countless venues: live music at the Cabot, contemporary exhibits at the Peabody Essex Museum and outstanding restaurant choices, all less than 15 minutes away. Moving to the beach was a great idea for everyone.
Location
State MA
County Essex
Zoning R10
Direction From128 Essex St Exit to Corning St to Oceanside Dr in Beverly Follow Oceanside/Ober St to Lanthorn
Rooms
Family Room Flooring - Hardwood, Window(s) - Bay/Bow/Box, Recessed Lighting
Basement Full, Partially Finished, Interior Entry
Primary Bedroom Level Second
Dining Room Flooring - Hardwood, Window(s) - Picture, Deck - Exterior, Open Floorplan, Recessed Lighting, Slider
Kitchen Flooring - Hardwood, Window(s) - Bay/Bow/Box, Countertops - Stone/Granite/Solid, Kitchen Island, Cabinets - Upgraded, Deck - Exterior, Exterior Access, Open Floorplan, Recessed Lighting, Slider
Interior
Interior Features Office, Kitchen, Wet Bar
Heating Central, Forced Air, Natural Gas
Cooling Central Air
Flooring Wood, Tile, Hardwood, Flooring - Hardwood
Fireplaces Number 2
Fireplaces Type Living Room, Master Bedroom
Appliance Range, Dishwasher, Disposal, Trash Compactor, Refrigerator, Washer, Dryer, Washer/Dryer, Range Hood, Utility Connections for Electric Range, Utility Connections for Electric Dryer
Laundry Second Floor
Exterior
Exterior Feature Storage, Sprinkler System, Decorative Lighting, Outdoor Shower, Stone Wall
Garage Spaces 3.0
Fence Fenced
Pool Pool - Inground Heated
Community Features Public Transportation, Shopping, Pool, Park, Walk/Jog Trails, Golf, Medical Facility, Laundromat, Conservation Area, Highway Access, House of Worship, Marina, Private School, Public School, T-Station, University
Utilities Available for Electric Range, for Electric Dryer, Generator Connection
Waterfront false
Waterfront Description Beach Front, Ocean, Direct Access, Walk to, 0 to 1/10 Mile To Beach, Beach Ownership(Private,Deeded Rights,Other (See Remarks))
View Y/N Yes
View Scenic View(s)
Roof Type Shingle
Total Parking Spaces 4
Garage Yes
Private Pool true
Building
Lot Description Corner Lot
Foundation Concrete Perimeter
Sewer Public Sewer
Water Public
Schools
Elementary Schools Cove Elementary
Middle Schools Beverly Middle
High Schools Beverly Hs
Others
Senior Community false
Acceptable Financing Contract
Listing Terms Contract
Read Less
Want to know what your home might be worth? Contact us for a FREE valuation!

Our team is ready to help you sell your home for the highest possible price ASAP
Bought with Katie McClain • Engel & Volkers By the Sea






