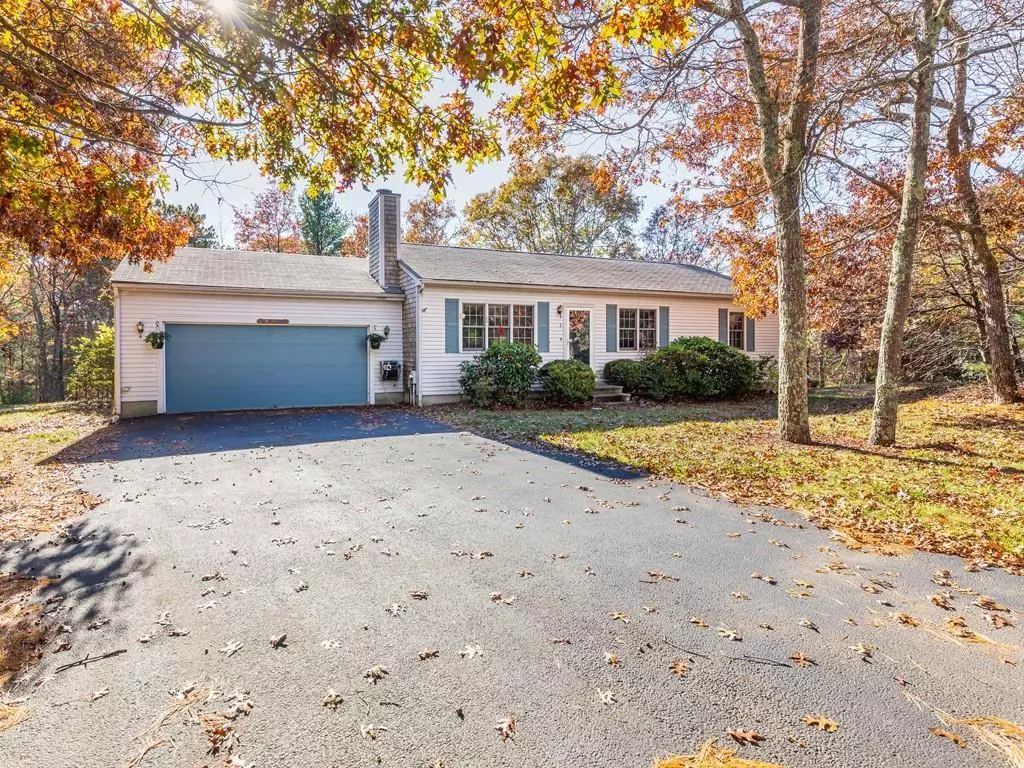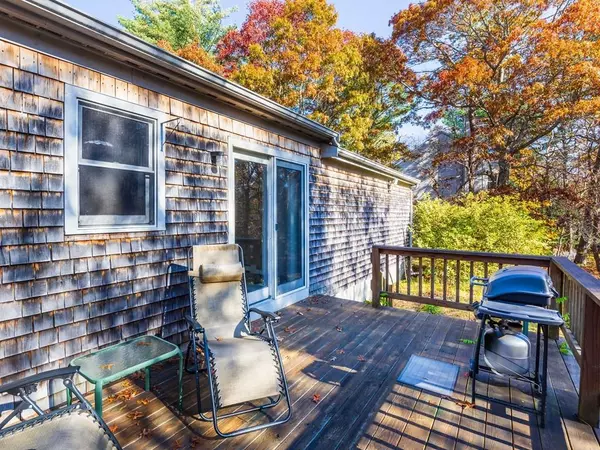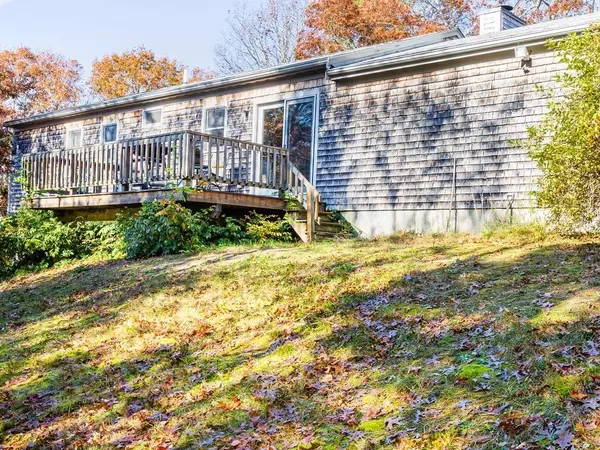$325,000
$349,000
6.9%For more information regarding the value of a property, please contact us for a free consultation.
2 King Arthurs Way Bourne, MA 02532
3 Beds
2 Baths
1,364 SqFt
Key Details
Sold Price $325,000
Property Type Single Family Home
Sub Type Single Family Residence
Listing Status Sold
Purchase Type For Sale
Square Footage 1,364 sqft
Price per Sqft $238
Subdivision Weldon Park
MLS Listing ID 72591499
Sold Date 01/17/20
Style Ranch
Bedrooms 3
Full Baths 2
HOA Y/N true
Year Built 1994
Annual Tax Amount $3,084
Tax Year 2019
Lot Size 0.690 Acres
Acres 0.69
Property Description
One level living - Immaculate Home - Top of the Cul de Sac! Downsizers & First time buyers please take a moment to consider this well maintained ranch style home in the sought after Weldon Park Community. Located BEFORE the Sagamore bridge along the scenic Hwy. This home is situated on a secluded, larger than average corner lot. The perfect blend of privacy w/out all of the yard Maint. You can't help but to notice how warm & inviting this 3 bedroom/2 bathroom home is when you enter the front door, with its fireplace, cathedral ceiling, and open concept living area. Tastefully decorated & lovingly cared for by its current owner. Some of the many highlights this home has to offer include a spacious 2 car garage (w/work bench area). Enjoy an 18X10 deck overlooking the private backyard. There's loads of opportunity in the full walk out basement, which offers a finished bonus room, a ton of clean/dry storage space, and a dedicated laundry area. Title V inspection pass on 11/21/19.
Location
State MA
County Barnstable
Area Buzzards Bay
Zoning R40
Direction Winston to Chartwell to King Arthur
Rooms
Basement Full, Partially Finished, Interior Entry, Concrete
Primary Bedroom Level First
Dining Room Flooring - Wall to Wall Carpet, Open Floorplan, Slider
Kitchen Flooring - Laminate
Interior
Interior Features Bonus Room
Heating Baseboard, Natural Gas
Cooling Window Unit(s)
Flooring Carpet, Laminate, Flooring - Wall to Wall Carpet
Fireplaces Number 1
Fireplaces Type Living Room
Appliance Range, Dishwasher, Microwave, Refrigerator, Washer, Dryer, Gas Water Heater, Utility Connections for Electric Range, Utility Connections for Gas Dryer
Laundry Gas Dryer Hookup, Washer Hookup, In Basement
Exterior
Exterior Feature Rain Gutters
Garage Spaces 2.0
Community Features Shopping, Park, Bike Path, Conservation Area, Highway Access, House of Worship, Public School
Utilities Available for Electric Range, for Gas Dryer, Washer Hookup
Waterfront false
Waterfront Description Beach Front, Ocean, 1 to 2 Mile To Beach, Beach Ownership(Public)
Roof Type Shingle
Total Parking Spaces 4
Garage Yes
Building
Lot Description Cul-De-Sac, Corner Lot, Wooded
Foundation Concrete Perimeter
Sewer Private Sewer
Water Public
Schools
Elementary Schools Bournedale Elem
High Schools Cape Cod Reg.
Others
Senior Community false
Acceptable Financing Contract
Listing Terms Contract
Read Less
Want to know what your home might be worth? Contact us for a FREE valuation!

Our team is ready to help you sell your home for the highest possible price ASAP
Bought with James OBrien • Redfin Corp.






