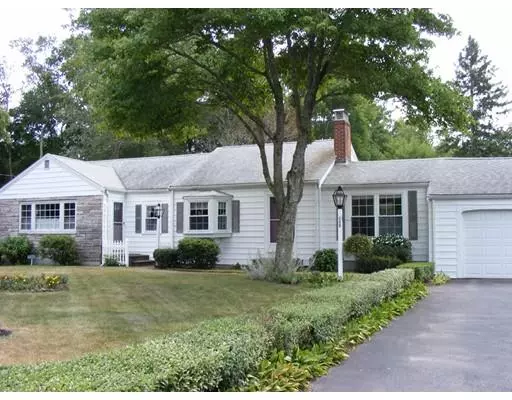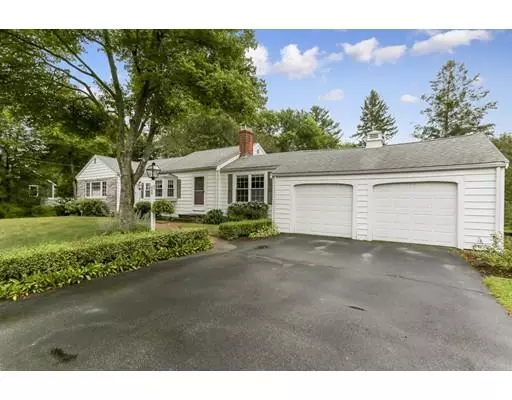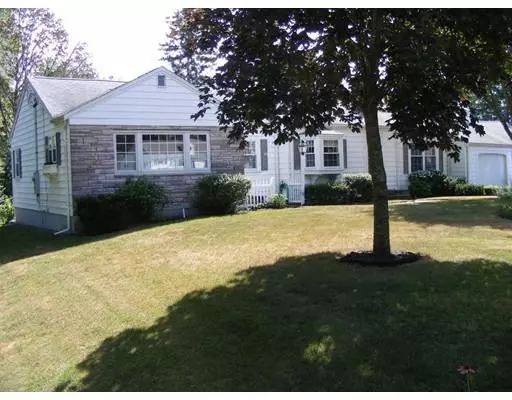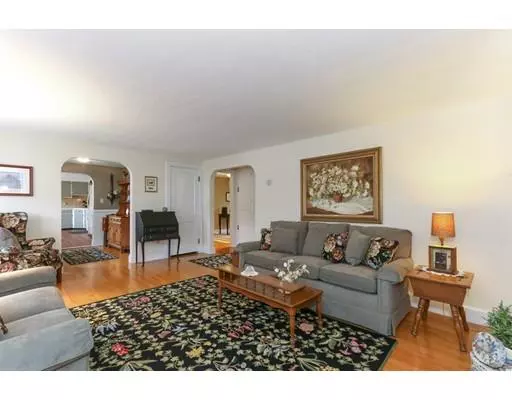$389,900
$389,900
For more information regarding the value of a property, please contact us for a free consultation.
685 Main Street Hanson, MA 02341
3 Beds
2 Baths
1,472 SqFt
Key Details
Sold Price $389,900
Property Type Single Family Home
Sub Type Single Family Residence
Listing Status Sold
Purchase Type For Sale
Square Footage 1,472 sqft
Price per Sqft $264
MLS Listing ID 72555817
Sold Date 01/17/20
Style Ranch
Bedrooms 3
Full Baths 2
HOA Y/N false
Year Built 1950
Annual Tax Amount $4,188
Tax Year 2019
Lot Size 0.780 Acres
Acres 0.78
Property Description
Welcome to Hanson. Meticulous Custom Ranch. Character & Charm. Entertainment size kitchen with ample cabinets, pantry closet & tile floor. Fireplaced living room to warm winter nights with arches & built-ins. 9X8 pass through room perfect for office/computer area, 3 bedrooms with lots of closets & storage. Shiny hardwood floors. Two baths, 1st with shower, 2nd with tub & shower. Tile floors. Den/TV room opens to screened 3 season room with window glass inserts (now in) to extend the seasons. A/C by 5 mini splits. Lg composite deck overlooks yard & gardens. Well for watering. "Garage" style door opens into heated basement from rear yard for possible 3rd garage space. Perfect shop area for car enthusiast or hobbies. Exterior of Home offers easy maintenance with Tennessee marble plus vinyl siding & windows. 2 car attached garage. New septic prior to closing. Easy to Train (less than mile) Enjoy Camp Kiwanee. W-H Regional, SS Vo-Tech. Sellers have found a new home. Open Sat., 11/23 12-2
Location
State MA
County Plymouth
Zoning Res
Direction Easy to \"T\" Station. Leave your car at home
Rooms
Basement Full, Walk-Out Access, Interior Entry, Sump Pump, Concrete, Unfinished
Primary Bedroom Level First
Kitchen Closet, Flooring - Stone/Ceramic Tile, Country Kitchen, Archway, Beadboard
Interior
Interior Features Ceiling Fan(s), Beadboard, Recessed Lighting, Archway, Sun Room, Den, Office, Laundry Chute, Internet Available - Unknown
Heating Baseboard, Oil
Cooling Ductless
Flooring Tile, Laminate, Hardwood, Flooring - Vinyl, Flooring - Laminate, Flooring - Hardwood
Fireplaces Number 1
Fireplaces Type Living Room
Appliance Range, Dishwasher, Microwave, Oil Water Heater, Tank Water Heater, Utility Connections for Electric Range, Utility Connections for Electric Dryer
Laundry In Basement, Washer Hookup
Exterior
Exterior Feature Rain Gutters, Storage, Garden
Garage Spaces 2.0
Community Features Shopping, Conservation Area, House of Worship, Public School, T-Station
Utilities Available for Electric Range, for Electric Dryer, Washer Hookup, Generator Connection
Waterfront Description Beach Front, Lake/Pond, 1 to 2 Mile To Beach, Beach Ownership(Public)
Roof Type Shingle
Total Parking Spaces 7
Garage Yes
Building
Lot Description Cleared, Gentle Sloping, Level
Foundation Block
Sewer Private Sewer
Water Public, Private
Schools
Elementary Schools Indian Head
Middle Schools Hanson Middle
High Schools W-H, Ss Votech
Others
Senior Community false
Read Less
Want to know what your home might be worth? Contact us for a FREE valuation!

Our team is ready to help you sell your home for the highest possible price ASAP
Bought with Thomas O'Connor • Unlimited Sotheby's International Realty






