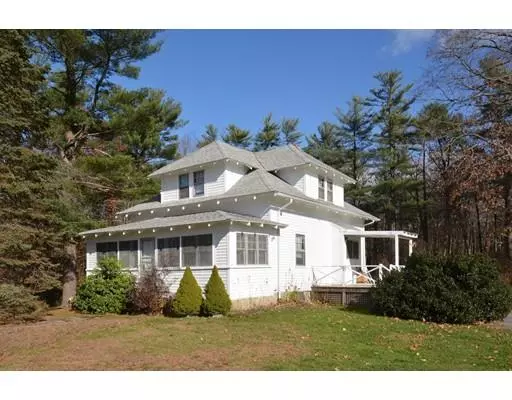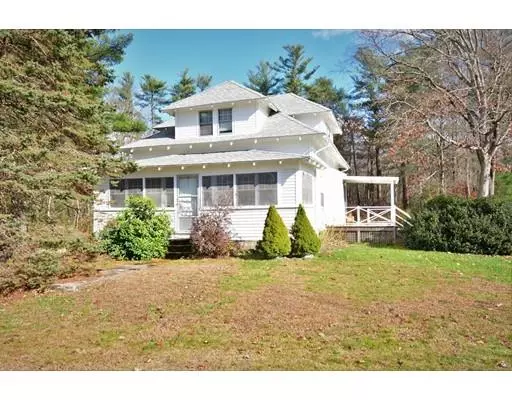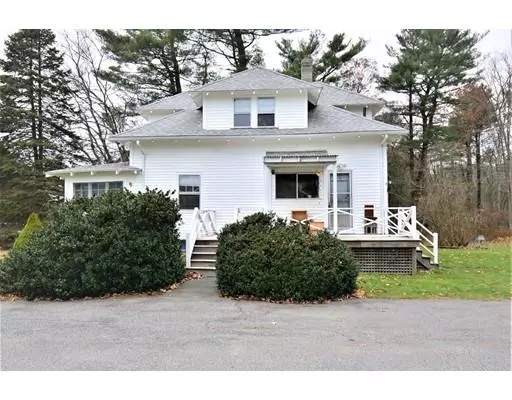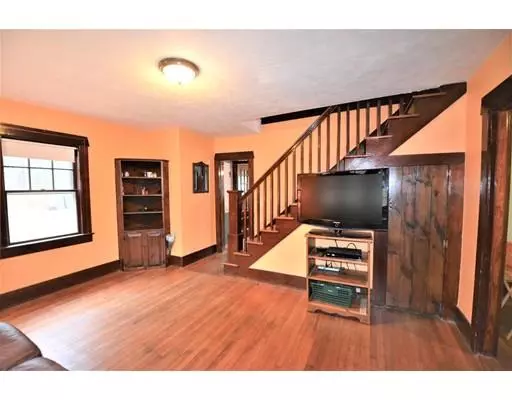$282,000
$275,000
2.5%For more information regarding the value of a property, please contact us for a free consultation.
98 Phillips St Hanson, MA 02341
3 Beds
1 Bath
1,401 SqFt
Key Details
Sold Price $282,000
Property Type Single Family Home
Sub Type Single Family Residence
Listing Status Sold
Purchase Type For Sale
Square Footage 1,401 sqft
Price per Sqft $201
MLS Listing ID 72591668
Sold Date 01/15/20
Style Bungalow
Bedrooms 3
Full Baths 1
HOA Y/N false
Year Built 1919
Annual Tax Amount $3,129
Tax Year 2019
Lot Size 0.450 Acres
Acres 0.45
Property Description
Welcome to Hanson, this bungalow style home has so much to offer its new owner. The first floor offers a great floor plan including kitchen with pantry, living room, dining room, bonus sitting room, and charming enclosed front porch perfect for relaxing. The second floor includes 3 bedrooms with multiple amazing closet spaces in each, and a full bathroom. All of the major items are completed, so you’ll just need to add your touches to make it your own; The roof is less than 10 years old, the boiler & oil tank are only 2 years old. Wonderfully maintained level back yard including a storage shed, and the paved driveway with ample parking rounds out the exterior. Additional parcel of land included in the sale (described as separate in public record). Fantastic convenience for a commuter with Hanson’s Commuter Rail within walking distance. Seller to install new 3 bedroom septic prior to closing.
Location
State MA
County Plymouth
Area South Hanson
Zoning 100
Direction High St. to Holmes St. to Phillips St or Route 27 to Phillips St
Rooms
Basement Full, Interior Entry, Bulkhead, Sump Pump, Concrete
Primary Bedroom Level Second
Dining Room Flooring - Hardwood
Kitchen Flooring - Vinyl, Pantry
Interior
Interior Features Sitting Room
Heating Hot Water, Steam, Oil
Cooling None
Flooring Tile, Vinyl, Hardwood, Flooring - Hardwood, Flooring - Wood
Appliance Range, Electric Water Heater, Tank Water Heater, Utility Connections for Electric Range, Utility Connections for Electric Dryer
Laundry In Basement, Washer Hookup
Exterior
Exterior Feature Rain Gutters, Storage
Community Features Public Transportation, Shopping, Walk/Jog Trails, Conservation Area, Public School, T-Station
Utilities Available for Electric Range, for Electric Dryer, Washer Hookup
Roof Type Shingle
Total Parking Spaces 6
Garage No
Building
Lot Description Wooded, Level
Foundation Other
Sewer Private Sewer
Water Public
Schools
Elementary Schools Indian Head
Middle Schools Hanson Middle
High Schools Whrhs
Others
Senior Community false
Read Less
Want to know what your home might be worth? Contact us for a FREE valuation!

Our team is ready to help you sell your home for the highest possible price ASAP
Bought with Jenelle Hitchcock • Lindo Realty Group Inc.






