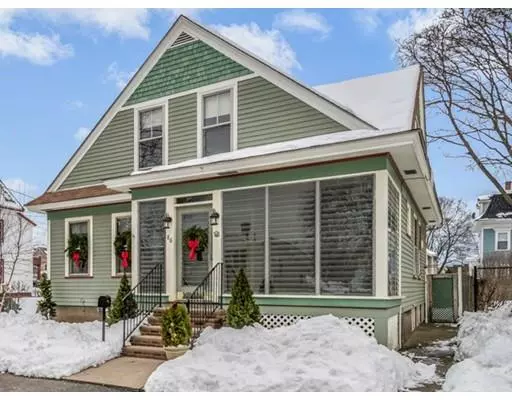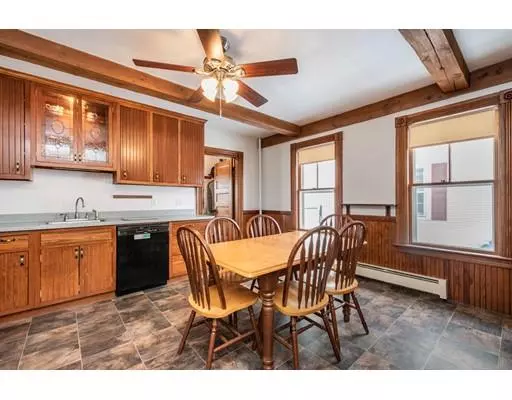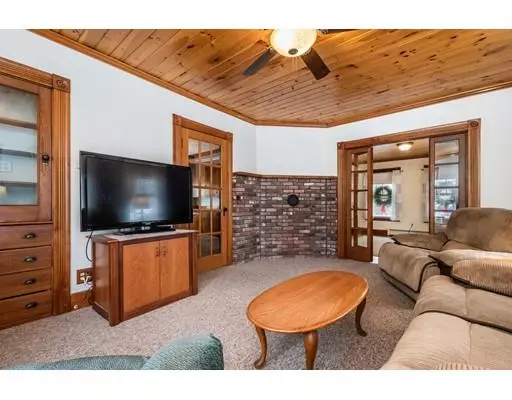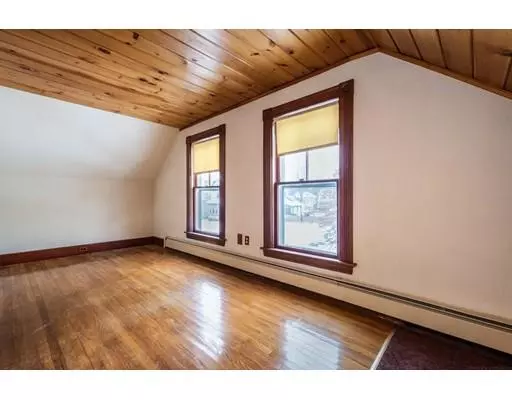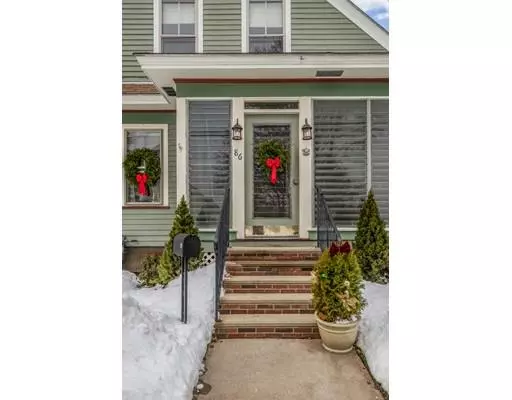$280,000
$280,000
For more information regarding the value of a property, please contact us for a free consultation.
86 East Street Clinton, MA 01510
3 Beds
1.5 Baths
1,454 SqFt
Key Details
Sold Price $280,000
Property Type Single Family Home
Sub Type Single Family Residence
Listing Status Sold
Purchase Type For Sale
Square Footage 1,454 sqft
Price per Sqft $192
MLS Listing ID 72599357
Sold Date 01/24/20
Style Cape
Bedrooms 3
Full Baths 1
Half Baths 1
Year Built 1926
Annual Tax Amount $3,313
Tax Year 2019
Lot Size 5,662 Sqft
Acres 0.13
Property Sub-Type Single Family Residence
Property Description
Welcome the New Year with a new home! This charming 3 bedroom cape boasts bags of character with wood cladded ceilings, gleaming hardwood floors and french doors. Your large eat-in kitchen has wooden beams which compliment the farmhouse style cabinets and tiled floors. Have the family over for a cookout this summer in your fenced in, private back yard.The bonus room in the basement has a lot of potential uses alongside the workshop and laundry that are already there. You'll enjoy a great location with shops and restaurants being just a short walk away. Priced to sell! Don't miss this once in a lifetime opportunity! Call or email to set up a showing today, before this one gets away!
Location
State MA
County Worcester
Zoning R1
Direction High Street (Route 110) to Brook Street to East Street
Rooms
Family Room Flooring - Wall to Wall Carpet, Crown Molding
Basement Full, Finished
Primary Bedroom Level Second
Kitchen Cathedral Ceiling(s), Beamed Ceilings, Flooring - Stone/Ceramic Tile, Dining Area, Wainscoting
Interior
Interior Features Recessed Lighting, Bonus Room
Heating Baseboard, Natural Gas
Cooling None
Flooring Carpet, Hardwood, Flooring - Wall to Wall Carpet
Appliance Range, Dishwasher, Microwave, Refrigerator, Washer, Dryer, Gas Water Heater, Utility Connections for Gas Range, Utility Connections for Gas Oven, Utility Connections for Electric Dryer
Laundry Electric Dryer Hookup, Washer Hookup, In Basement
Exterior
Community Features Public Transportation, Shopping, Walk/Jog Trails, Medical Facility, Highway Access, Public School
Utilities Available for Gas Range, for Gas Oven, for Electric Dryer, Washer Hookup
Roof Type Shingle
Total Parking Spaces 2
Garage No
Building
Foundation Concrete Perimeter
Sewer Public Sewer
Water Public
Architectural Style Cape
Schools
Middle Schools Clinton Middle
High Schools Clinton
Others
Senior Community false
Read Less
Want to know what your home might be worth? Contact us for a FREE valuation!

Our team is ready to help you sell your home for the highest possible price ASAP
Bought with Didier Lopez • RE/MAX One Call Realty


