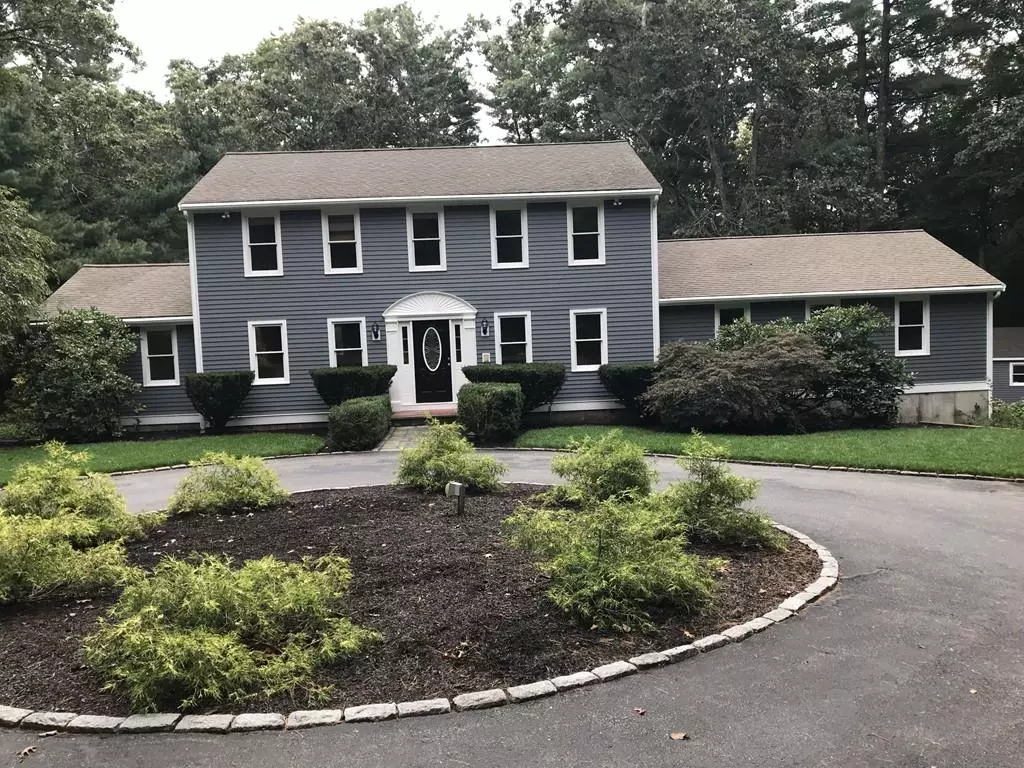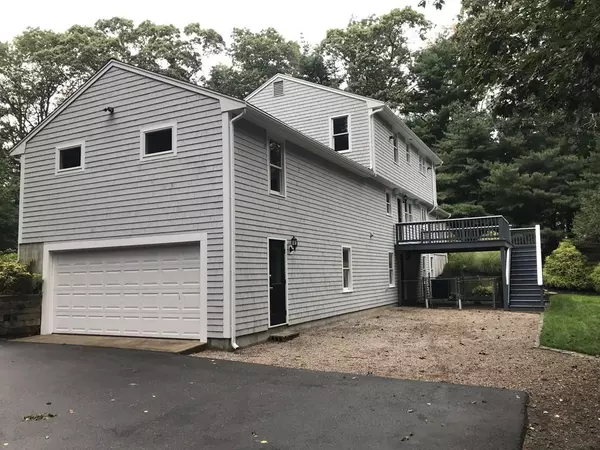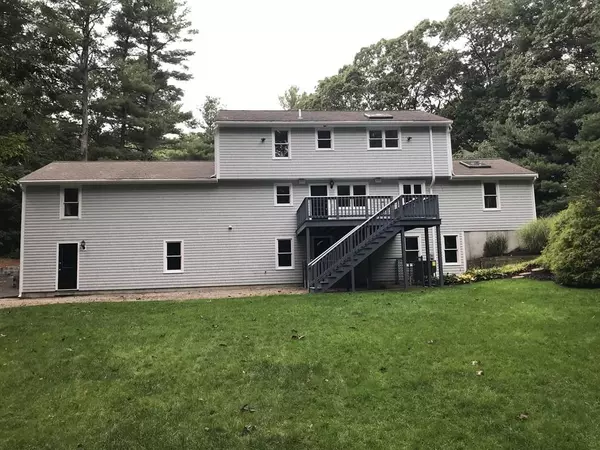$590,000
$599,999
1.7%For more information regarding the value of a property, please contact us for a free consultation.
379 Main St Hanson, MA 02341
3 Beds
2.5 Baths
3,100 SqFt
Key Details
Sold Price $590,000
Property Type Single Family Home
Sub Type Single Family Residence
Listing Status Sold
Purchase Type For Sale
Square Footage 3,100 sqft
Price per Sqft $190
MLS Listing ID 72600897
Sold Date 01/24/20
Style Colonial
Bedrooms 3
Full Baths 2
Half Baths 1
HOA Y/N false
Year Built 1996
Annual Tax Amount $6,785
Tax Year 2019
Lot Size 5.290 Acres
Acres 5.29
Property Description
Privacy lovers paradise! You must see this beautifully renovated 9 room colonial with over 3,100 feet of living space situated on a 5+ acre retreat lot. Features include a brand new kitchen with timeless cherry cabinets and granite countertops. Brand new SS appliances include a 4 door refrigerator, 5 burner stove w/true convection oven, extra deep sink, large microwave and ultra quiet dishwasher. The master bath has a 7' vanity w/double sinks, a huge custom mirror, and a full-sized, 2 person hot tub.The master bedroom has two large closets and several built-ins for extra storage and includes the flat screen TV. The other two bedrooms are good sized with a full bath off the hallway. The five large 1st floor rooms are only limited in their use by your imagination. The 1st floor laundry/pantry area includes tons of shelving.The walkout basement has a workshop and large room that would make a great fitness center. The outside storage shed is 22x16.
Location
State MA
County Plymouth
Zoning 100
Direction Main Street is route 27.
Rooms
Basement Full, Partially Finished, Walk-Out Access, Garage Access
Interior
Interior Features Central Vacuum, Internet Available - Broadband
Heating Baseboard
Cooling Central Air
Flooring Wood, Tile, Carpet, Bamboo, Hardwood
Appliance ENERGY STAR Qualified Refrigerator, ENERGY STAR Qualified Dishwasher, Range - ENERGY STAR, Oven - ENERGY STAR, Electric Water Heater, Plumbed For Ice Maker, Utility Connections for Electric Range, Utility Connections for Electric Oven, Utility Connections for Gas Dryer
Laundry Washer Hookup
Exterior
Garage Spaces 2.0
Community Features Public Transportation, Shopping, T-Station
Utilities Available for Electric Range, for Electric Oven, for Gas Dryer, Washer Hookup, Icemaker Connection, Generator Connection
Total Parking Spaces 10
Garage Yes
Building
Lot Description Wooded
Foundation Concrete Perimeter
Sewer Private Sewer
Water Private
Others
Acceptable Financing Contract
Listing Terms Contract
Read Less
Want to know what your home might be worth? Contact us for a FREE valuation!

Our team is ready to help you sell your home for the highest possible price ASAP
Bought with The Welch and LaBrecque Team • Keller Williams Realty Signature Properties






