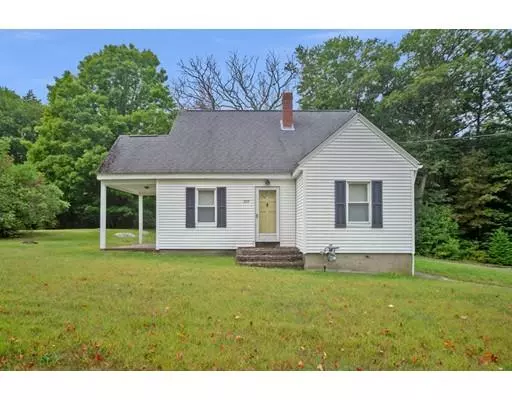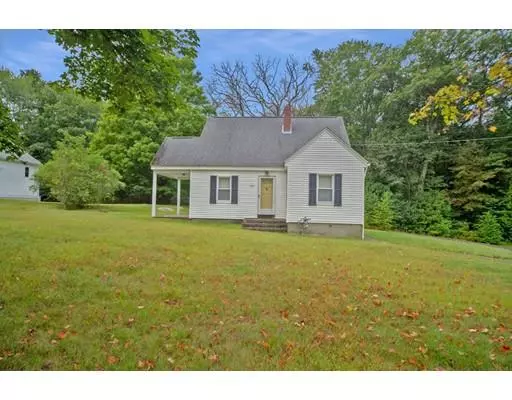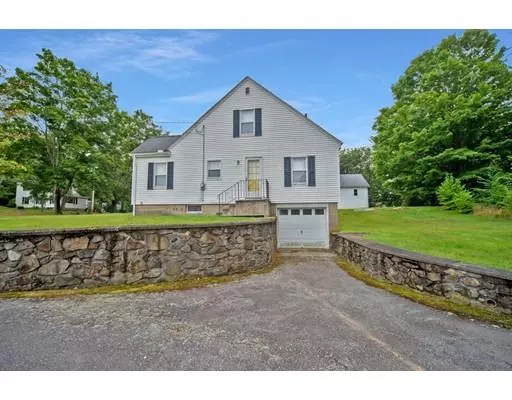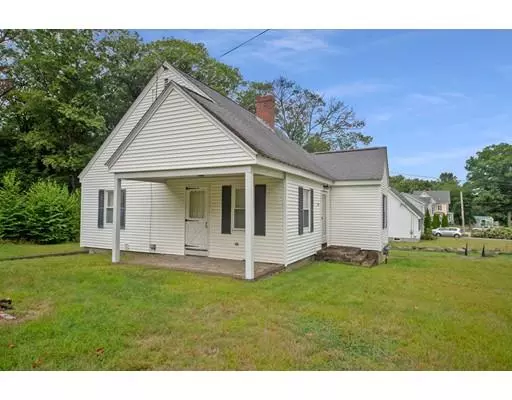$250,000
$240,000
4.2%For more information regarding the value of a property, please contact us for a free consultation.
333 Berlin St Clinton, MA 01510
2 Beds
1 Bath
954 SqFt
Key Details
Sold Price $250,000
Property Type Single Family Home
Sub Type Single Family Residence
Listing Status Sold
Purchase Type For Sale
Square Footage 954 sqft
Price per Sqft $262
MLS Listing ID 72562174
Sold Date 11/15/19
Style Cape, Ranch
Bedrooms 2
Full Baths 1
Year Built 1950
Annual Tax Amount $3,522
Tax Year 2019
Lot Size 1.060 Acres
Acres 1.06
Property Sub-Type Single Family Residence
Property Description
**OPEN SUNDAY SEPT 15th, 11:00 AM-12:30 PM** Have you been searching for a charming home on over an acre of land at an affordable price? This is the property for you! Located in a convenient commuter location near the Berlin town line and just over four miles to Rte 495, this well maintained 2 bed / 1 bath home is ready for a new owner and features a good sized backyard that offers much privacy. Many significant updates including newer highly efficient natural gas heating system and on demand hot water heater, Harvey double pane windows, renovated full bath, updated plumbing, hardwood flooring. Unfinished walk up second level can be converted into additional living space, suitable for more bedrooms or a master suite. Attached garage and workshop offer ample storage space in the basement. Town water and sewer. Loads of potential at a great price point!
Location
State MA
County Worcester
Zoning res
Direction West St Berlin to Berlin St
Rooms
Basement Concrete
Primary Bedroom Level First
Dining Room Flooring - Hardwood
Interior
Heating Forced Air, Natural Gas
Cooling None
Flooring Wood
Fireplaces Number 1
Appliance Range, Refrigerator, Gas Water Heater
Laundry In Basement
Exterior
Garage Spaces 1.0
Community Features Shopping, Park, Walk/Jog Trails, Medical Facility, Laundromat
Roof Type Shingle
Total Parking Spaces 4
Garage Yes
Building
Lot Description Wooded
Foundation Other
Sewer Public Sewer
Water Public
Architectural Style Cape, Ranch
Schools
Elementary Schools Clinton Elem
Middle Schools Clinton Middle
High Schools Clinton High
Read Less
Want to know what your home might be worth? Contact us for a FREE valuation!

Our team is ready to help you sell your home for the highest possible price ASAP
Bought with Evan Collins • eXp Realty






