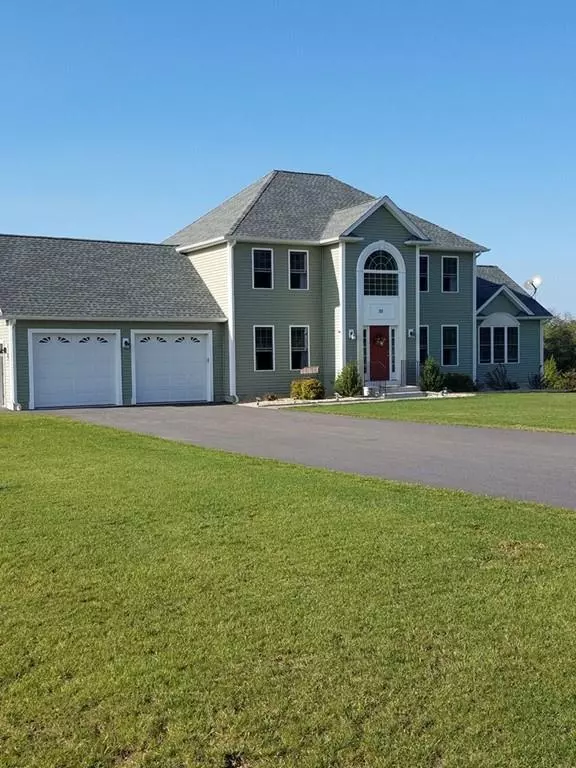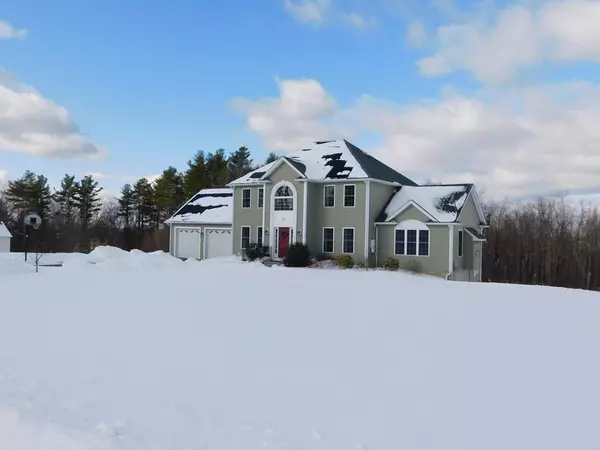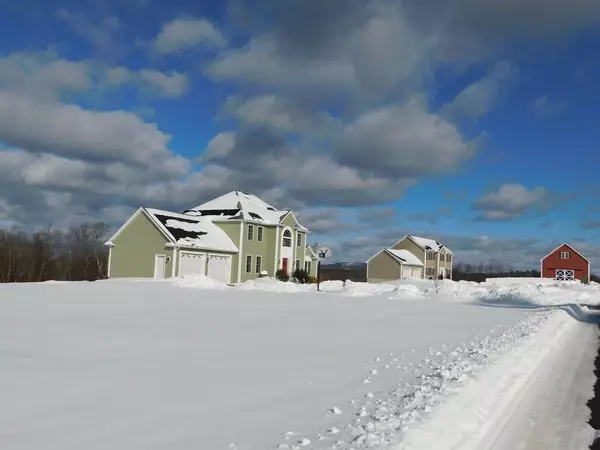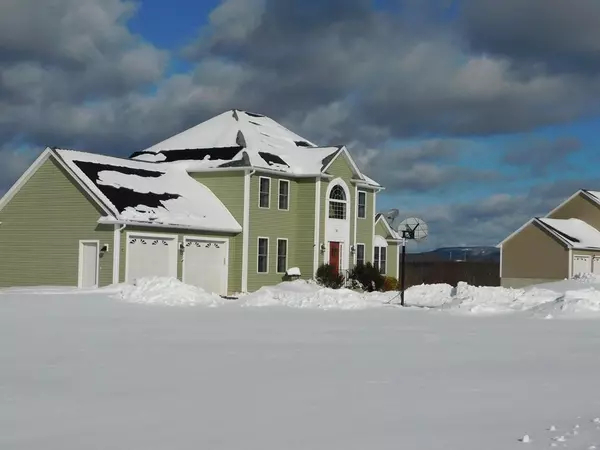$463,000
$459,000
0.9%For more information regarding the value of a property, please contact us for a free consultation.
95 Campbell St Rutland, MA 01543
4 Beds
2.5 Baths
2,424 SqFt
Key Details
Sold Price $463,000
Property Type Single Family Home
Sub Type Single Family Residence
Listing Status Sold
Purchase Type For Sale
Square Footage 2,424 sqft
Price per Sqft $191
MLS Listing ID 72598659
Sold Date 02/27/20
Style Colonial
Bedrooms 4
Full Baths 2
Half Baths 1
HOA Y/N false
Year Built 2015
Annual Tax Amount $6,859
Tax Year 2019
Lot Size 1.290 Acres
Acres 1.29
Property Sub-Type Single Family Residence
Property Description
Picturesque 4 bedroom 2.5 bath home in desirable Rutland. Enjoy gorgeous scenery from the comfort of this highly energy efficient home. Look out at Mount Wachusett from the warmth of the living room with propane fireplace and 3 walls full of windows. Kitchen has granite counter tops with gas range and a large dining area in addition to the formal dining room. Another room off of the kitchen is currently being used as a kids media room. The first floor has so much space! 4 bedrooms upstairs including a master with walk-in closet and a huge shower. On demand hot water with a buried 500 gal propane tank. Solar panels added to property in November 2017 and currently generate more than enough to supply the house. Glenwood Elementary School is 1 mile away. Sellers are motivated as they are moving out of state. Lawn has been maintained by professional fertilizer/lawn care company and home has been under pest control contract since it was purchased in 2016. Generator switch added 2016.
Location
State MA
County Worcester
Zoning RES
Direction RT 122A to Glenwood Rd to Campbell St
Rooms
Basement Full, Walk-Out Access
Interior
Interior Features Central Vacuum
Heating Forced Air, Propane
Cooling Central Air
Fireplaces Number 1
Appliance Range, Dishwasher, Microwave, Refrigerator, Washer, Dryer, Propane Water Heater, Utility Connections for Gas Range, Utility Connections for Gas Oven, Utility Connections for Gas Dryer
Exterior
Garage Spaces 2.0
Utilities Available for Gas Range, for Gas Oven, for Gas Dryer
View Y/N Yes
View Scenic View(s)
Total Parking Spaces 6
Garage Yes
Building
Foundation Concrete Perimeter
Sewer Private Sewer
Water Private
Architectural Style Colonial
Schools
Elementary Schools Naquag/Glenwood
Middle Schools Central Tree
High Schools Wachusett Reg
Read Less
Want to know what your home might be worth? Contact us for a FREE valuation!

Our team is ready to help you sell your home for the highest possible price ASAP
Bought with Jessica MacDonald • RE/MAX Prof Associates






