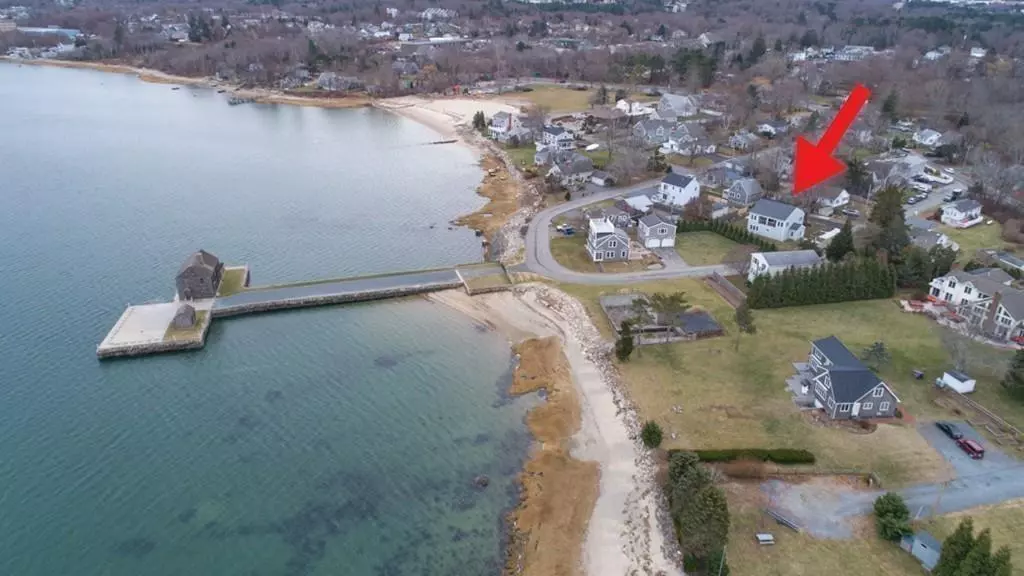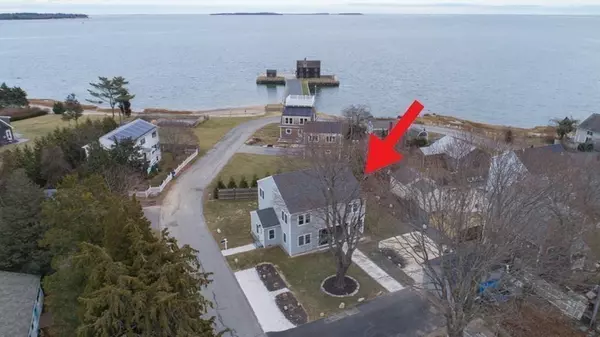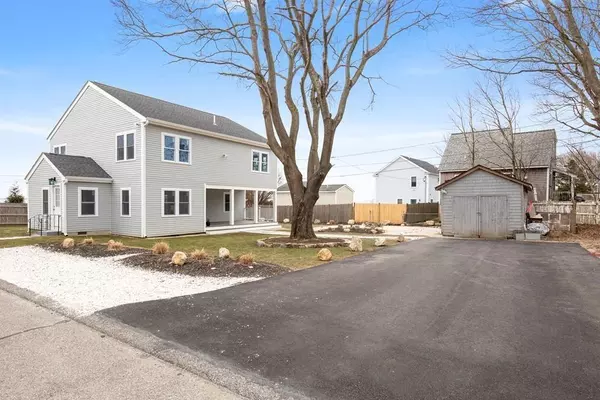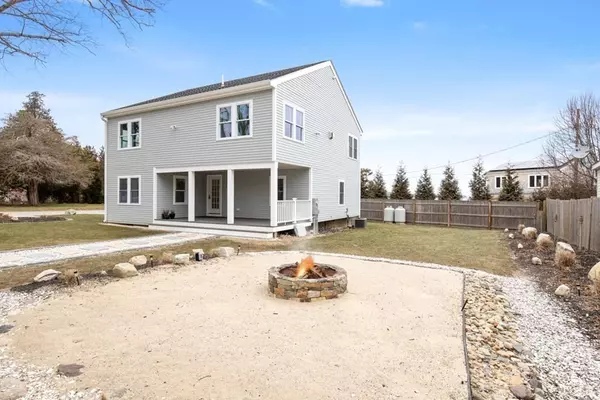$580,000
$649,000
10.6%For more information regarding the value of a property, please contact us for a free consultation.
11 Sunset Road Kingston, MA 02364
3 Beds
2.5 Baths
2,024 SqFt
Key Details
Sold Price $580,000
Property Type Single Family Home
Sub Type Single Family Residence
Listing Status Sold
Purchase Type For Sale
Square Footage 2,024 sqft
Price per Sqft $286
Subdivision Rocky Nook
MLS Listing ID 72537047
Sold Date 02/26/20
Style Colonial
Bedrooms 3
Full Baths 2
Half Baths 1
HOA Y/N true
Year Built 2018
Annual Tax Amount $5,263
Tax Year 2019
Lot Size 0.260 Acres
Acres 0.26
Property Description
This beautifully custom rebuilt home makes seaside living easy. An open floor plan offers seamless entertaining with upper & lower decks & guest rooms on the 2nd floor. Situated in Kingston Shores, this gorgeous 3-bedroom home is steps from Gray's beach, a quick drive to downtown Plymouth & close to many other area attractions. The main level features a new kitchen with stainless appliances & granite counters. The 1st floor master suite includes a private bath and walk in closet. A sitting room, dining area, half bath & custom-built hideaway laundry closet round out the main living area. Upstairs you will find a front to back living room, designed with the view in mind. Cozy up in front of the fireplace & enjoy spectacular views of the bay and Duxbury's Standish Shore- indoors & outside from the covered balcony. 2 bedrooms, a full bath & corner office complete the second floor. Whether you're looking for a year-round home or a seasonal retreat, this property could be the perfect fit!
Location
State MA
County Plymouth
Area Rocky Nook
Zoning Res A
Direction Route 3A to Howlands Lane, Right onto Sunset
Rooms
Family Room Flooring - Hardwood
Primary Bedroom Level First
Dining Room Flooring - Hardwood
Kitchen Flooring - Hardwood, Countertops - Stone/Granite/Solid, Stainless Steel Appliances
Interior
Heating Forced Air, Propane
Cooling Central Air
Flooring Hardwood, Stone / Slate
Fireplaces Number 1
Fireplaces Type Living Room
Appliance Range, Dishwasher, Microwave, Refrigerator, Washer, Dryer, Electric Water Heater, Utility Connections for Electric Range, Utility Connections for Electric Dryer
Laundry Closet/Cabinets - Custom Built, First Floor, Washer Hookup
Exterior
Exterior Feature Rain Gutters, Storage
Fence Fenced
Community Features Public Transportation, Shopping, Tennis Court(s), Park, Walk/Jog Trails, Golf, Medical Facility, Highway Access, House of Worship, Marina, Private School, Public School, T-Station
Utilities Available for Electric Range, for Electric Dryer, Washer Hookup
Waterfront Description Beach Front, Bay, 0 to 1/10 Mile To Beach, Beach Ownership(Association)
View Y/N Yes
View Scenic View(s)
Roof Type Shingle
Total Parking Spaces 6
Garage Yes
Building
Lot Description Level
Foundation Block
Sewer Public Sewer
Water Public
Schools
Elementary Schools Kes
Middle Schools Kis
High Schools Slrhs
Others
Senior Community false
Acceptable Financing Contract
Listing Terms Contract
Read Less
Want to know what your home might be worth? Contact us for a FREE valuation!

Our team is ready to help you sell your home for the highest possible price ASAP
Bought with Jeffrey Leung • Hubstar Realty & Investment






