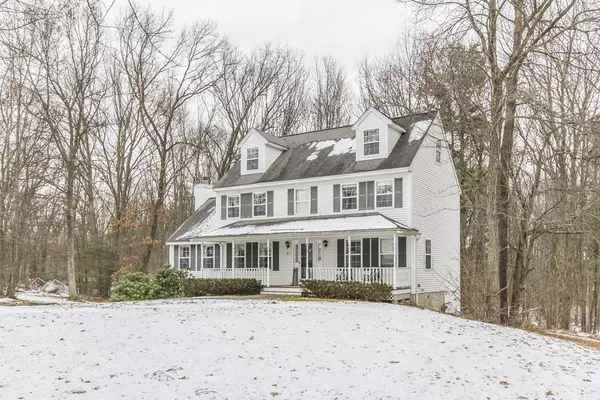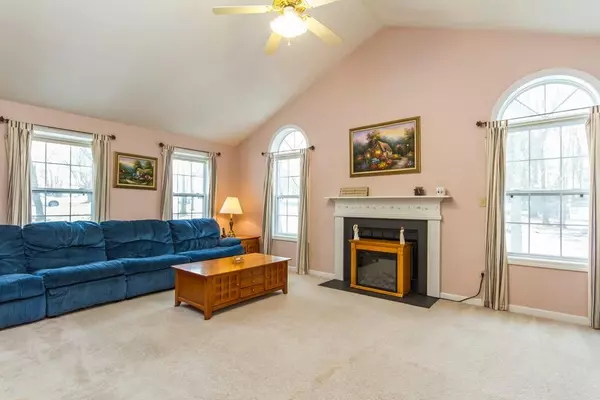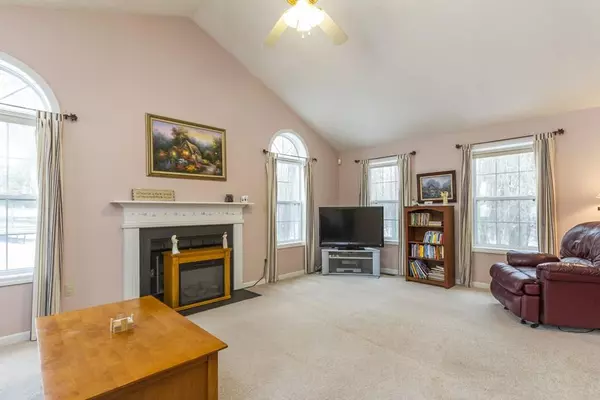$530,000
$525,000
1.0%For more information regarding the value of a property, please contact us for a free consultation.
18 Stephan Ave Haverhill, MA 01832
3 Beds
2.5 Baths
2,811 SqFt
Key Details
Sold Price $530,000
Property Type Single Family Home
Sub Type Single Family Residence
Listing Status Sold
Purchase Type For Sale
Square Footage 2,811 sqft
Price per Sqft $188
MLS Listing ID 72603726
Sold Date 02/25/20
Style Colonial
Bedrooms 3
Full Baths 2
Half Baths 1
Year Built 1996
Annual Tax Amount $6,365
Tax Year 2019
Lot Size 0.920 Acres
Acres 0.92
Property Sub-Type Single Family Residence
Property Description
This spacious colonial, situated on parcel just shy of an acre, offers a host of features as well as being near shopping and highway access. Greeted by a lovely porch you'll be drawn into this well maintained home. An eat-in kitchen with access to the back deck is both highly functional and accommodating to entertaining. The living room features vaulted ceilings, fireplace and a warm and cozy atmosphere for gatherings. A dining room with hardwood flooring and an additional living room will give you the space you need. A half bath with laundry rounds out the first floor. Upstairs there are three well proportioned bedrooms with ample closet space. The master includes a walk-in closet and bath. An additional full bath is included for extra convenience. The walk-up attic has been partially finished into two rooms and holds a great deal of potential. The basement includes a wonderful game/recreation room with endless possibilities. Central air-conditioning, central vac, and more!
Location
State MA
County Essex
Zoning ONE FAM
Direction Please use GPS.
Rooms
Family Room Cathedral Ceiling(s), Flooring - Wall to Wall Carpet, Cable Hookup
Basement Full, Partially Finished, Walk-Out Access, Interior Entry, Garage Access
Primary Bedroom Level Second
Dining Room Flooring - Hardwood, Lighting - Pendant
Kitchen Flooring - Vinyl, Dining Area, Exterior Access, Slider
Interior
Interior Features Closet, Bonus Room, Office, Central Vacuum
Heating Forced Air, Electric Baseboard, Natural Gas
Cooling Central Air
Flooring Vinyl, Carpet, Hardwood, Stone / Slate, Flooring - Wall to Wall Carpet
Fireplaces Number 1
Fireplaces Type Family Room
Appliance Range, Dishwasher, Microwave, Refrigerator, Gas Water Heater, Utility Connections for Gas Range, Utility Connections for Electric Dryer
Laundry Electric Dryer Hookup, Washer Hookup, First Floor
Exterior
Exterior Feature Storage
Garage Spaces 2.0
Utilities Available for Gas Range, for Electric Dryer, Washer Hookup
Roof Type Shingle
Total Parking Spaces 6
Garage Yes
Building
Foundation Concrete Perimeter
Sewer Private Sewer
Water Private
Architectural Style Colonial
Others
Acceptable Financing Contract
Listing Terms Contract
Read Less
Want to know what your home might be worth? Contact us for a FREE valuation!

Our team is ready to help you sell your home for the highest possible price ASAP
Bought with Hollie Strandson • RE/MAX Insight





