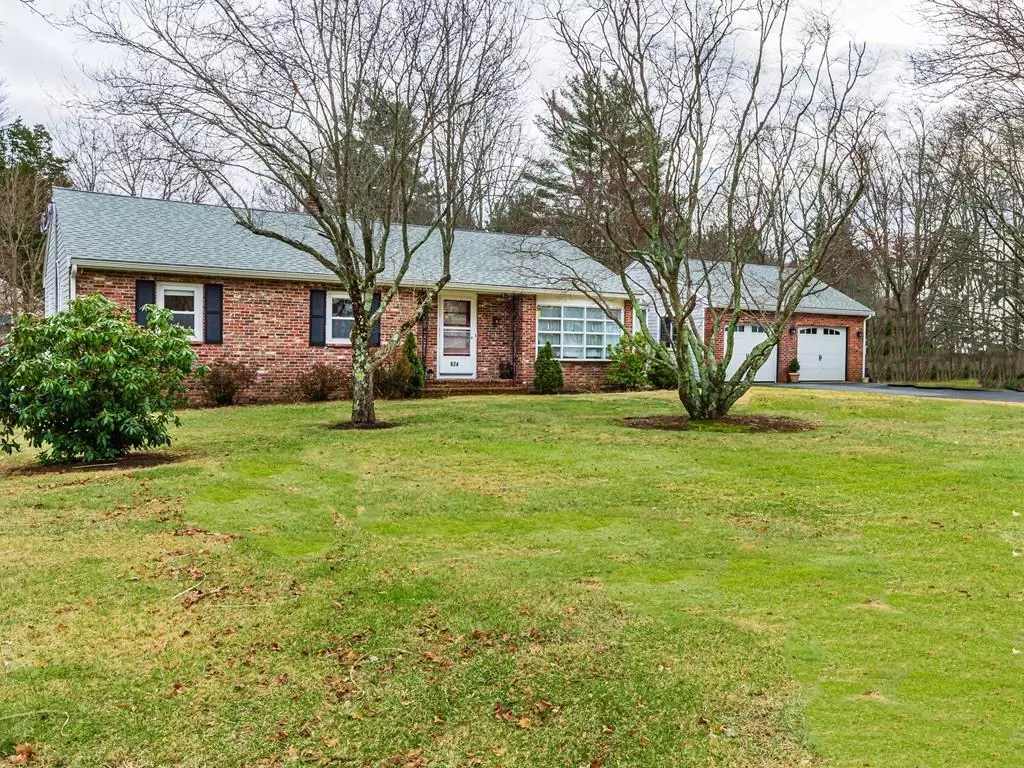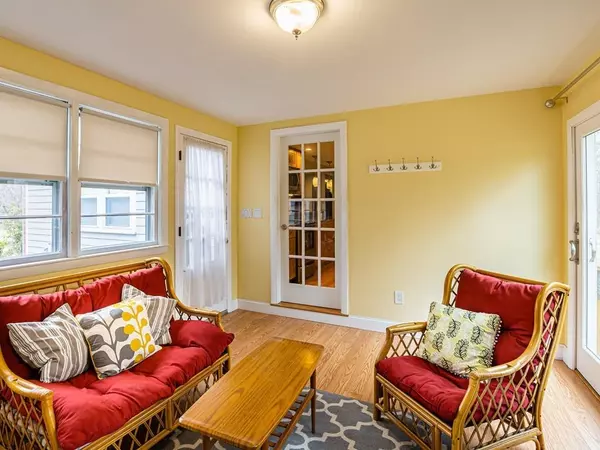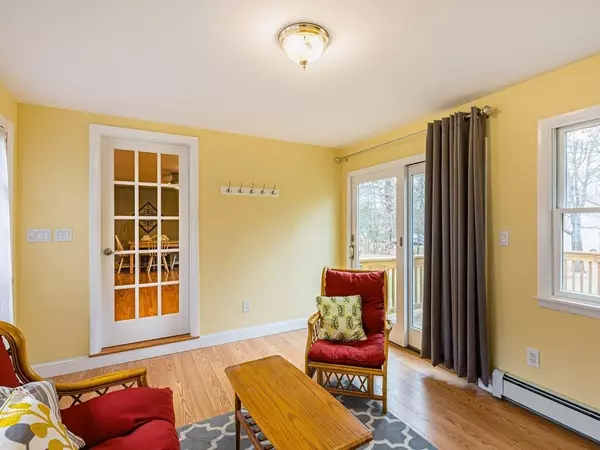$425,000
$399,900
6.3%For more information regarding the value of a property, please contact us for a free consultation.
624 High St Hanson, MA 02341
3 Beds
2 Baths
1,551 SqFt
Key Details
Sold Price $425,000
Property Type Single Family Home
Sub Type Single Family Residence
Listing Status Sold
Purchase Type For Sale
Square Footage 1,551 sqft
Price per Sqft $274
MLS Listing ID 72605112
Sold Date 02/21/20
Style Ranch
Bedrooms 3
Full Baths 2
HOA Y/N false
Year Built 1957
Annual Tax Amount $4,732
Tax Year 2019
Lot Size 0.950 Acres
Acres 0.95
Property Description
Whether your home search just started, or perhaps you were never able to find the "right home" in last years competitive market. We have a wonderful opportunity for you to consider. As of 1/6/20 there are only 14 single family homes on the market in the Town of Hanson. Beat the spring rush! One of the few affordable 3 bedroom, 2 bathroom homes available on a large level lot, with a great 2 car garage. This is a beauty inside & out. Some of the many highlights include. A Beautifully upgraded kitchen featuring granite counter tops/custom cabinetry/stainless steel appliances/recessed lighting. Full main bath remodel in 2016 featuring beautiful flooring & tile work. Large open living room with loads of character & charm. Huge, ready to finish clean/dry basement. This basement has all the makings of a fantastic family bonus room with high ceilings, a bathroom, and huge windows that let in a ton of natural light. Furnace, HWH, and oil tank all new 5yrs ago. New deck, siding,and gutters 2019
Location
State MA
County Plymouth
Area South Hanson
Zoning 100
Direction Main St. to High St.
Rooms
Basement Full, Interior Entry, Bulkhead, Sump Pump, Concrete, Unfinished
Primary Bedroom Level First
Kitchen Ceiling Fan(s), Countertops - Stone/Granite/Solid, Cabinets - Upgraded, Recessed Lighting, Breezeway
Interior
Interior Features Mud Room
Heating Baseboard, Oil
Cooling Central Air
Flooring Hardwood
Appliance Range, Dishwasher, Refrigerator, Oil Water Heater, Utility Connections for Electric Dryer
Laundry In Basement, Washer Hookup
Exterior
Garage Spaces 2.0
Community Features Shopping, Golf, House of Worship, Public School, T-Station
Utilities Available for Electric Dryer, Washer Hookup
Roof Type Shingle
Total Parking Spaces 3
Garage Yes
Building
Lot Description Corner Lot, Level
Foundation Concrete Perimeter
Sewer Private Sewer
Water Public
Schools
Elementary Schools Indian Head K-4
Middle Schools Hanson Middle
High Schools Whitman/Hanson
Others
Senior Community false
Acceptable Financing Contract
Listing Terms Contract
Read Less
Want to know what your home might be worth? Contact us for a FREE valuation!

Our team is ready to help you sell your home for the highest possible price ASAP
Bought with George H. Raymond II • Raymond & Son REALTORS®






