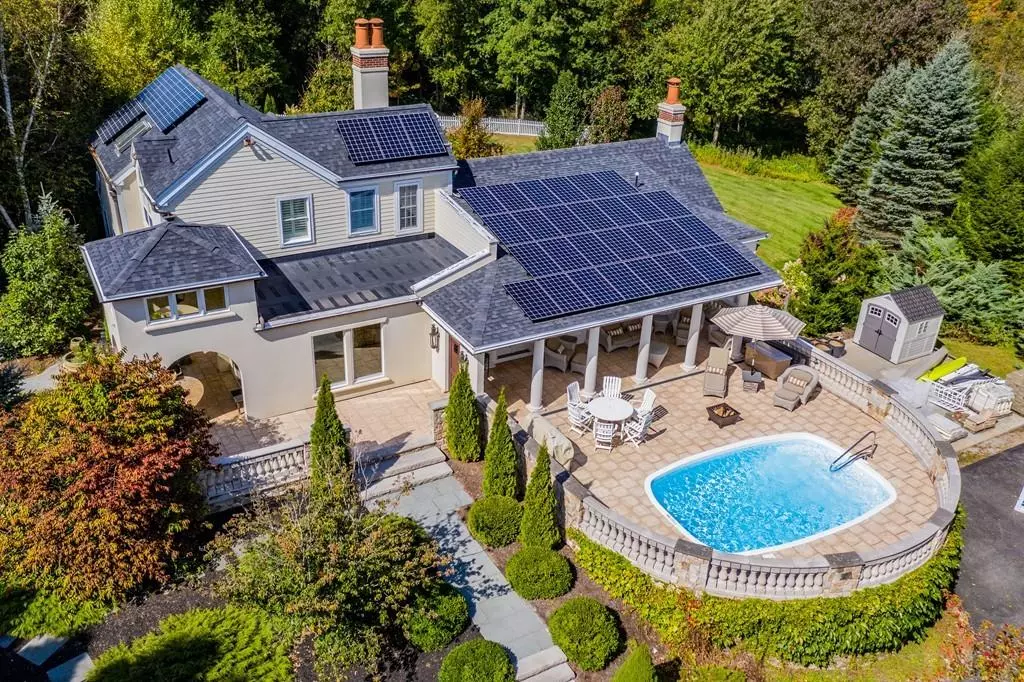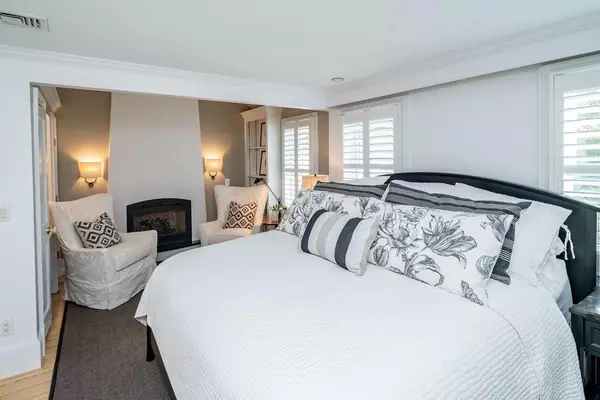$580,000
$599,900
3.3%For more information regarding the value of a property, please contact us for a free consultation.
294 Warren Rd Brimfield, MA 01010
5 Beds
3.5 Baths
4,578 SqFt
Key Details
Sold Price $580,000
Property Type Single Family Home
Sub Type Single Family Residence
Listing Status Sold
Purchase Type For Sale
Square Footage 4,578 sqft
Price per Sqft $126
MLS Listing ID 72568721
Sold Date 03/10/20
Style Contemporary
Bedrooms 5
Full Baths 3
Half Baths 1
Year Built 1988
Annual Tax Amount $5,506
Tax Year 2019
Lot Size 2.580 Acres
Acres 2.58
Property Description
This home’s soaring windows blur the line between indoor & outdoor living, surrounded by serene, picturesque views, lush lawns, lily pond w/waterfall, and magnificent bluestone walkways. Whether you’re having a small intimate gathering in front of the chatroom fireplace, summertime pool parties on the large terrace, or lavish parties in the media room, it’s the PERFECT place to entertain. The custom-designed, open floor plan allows for an easy, inviting flow between rooms. With bedrooms and baths on each level of the home, there's plenty of room to stretch out! The main focal points of the home are the 20’ x 30’ coffered ceiling living room, custom cabinetry/built-ins, travertine flooring, floor-to-ceiling glass-front cabinets & large granite counter peninsula. The spacious lower level has a private entrance - perfect for an in-law apartment or office! Large array of solar panels for peace of mind and low energy bills.
Location
State MA
County Hampden
Zoning AR
Direction Main St to Warren Rd
Rooms
Family Room Closet/Cabinets - Custom Built, Flooring - Hardwood, French Doors, Deck - Exterior, Exterior Access, Open Floorplan
Basement Full, Finished, Walk-Out Access, Interior Entry, Concrete
Primary Bedroom Level Second
Dining Room Closet/Cabinets - Custom Built, Flooring - Hardwood, Window(s) - Picture, Open Floorplan, Crown Molding
Kitchen Closet/Cabinets - Custom Built, Flooring - Stone/Ceramic Tile, Countertops - Stone/Granite/Solid, Exterior Access, Open Floorplan, Recessed Lighting, Peninsula
Interior
Interior Features Bathroom - 3/4, Bathroom - With Tub, Dining Area, Open Floor Plan, Pantry, Recessed Lighting, Bathroom, Exercise Room, Home Office-Separate Entry, Sitting Room, Kitchen, Media Room, Central Vacuum
Heating Forced Air, Heat Pump, Oil, Hydro Air, Fireplace
Cooling Central Air
Flooring Tile, Carpet, Hardwood, Stone / Slate, Flooring - Stone/Ceramic Tile, Flooring - Wall to Wall Carpet, Flooring - Hardwood
Fireplaces Number 4
Fireplaces Type Family Room, Living Room, Master Bedroom
Appliance Oven, Dishwasher, Microwave, Countertop Range, Refrigerator, Washer, Dryer, Oil Water Heater, Tank Water Heater, Utility Connections for Gas Range, Utility Connections for Electric Oven, Utility Connections for Gas Dryer
Laundry First Floor
Exterior
Exterior Feature Rain Gutters, Storage, Professional Landscaping, Garden, Stone Wall
Fence Fenced
Pool In Ground
Community Features Shopping, Tennis Court(s), Park, Bike Path, Conservation Area, House of Worship, Public School
Utilities Available for Gas Range, for Electric Oven, for Gas Dryer, Generator Connection
Waterfront true
Waterfront Description Waterfront, River
View Y/N Yes
View Scenic View(s)
Roof Type Shingle
Total Parking Spaces 12
Garage No
Private Pool true
Building
Lot Description Wooded, Cleared
Foundation Concrete Perimeter
Sewer Private Sewer
Water Private
Read Less
Want to know what your home might be worth? Contact us for a FREE valuation!

Our team is ready to help you sell your home for the highest possible price ASAP
Bought with The Bay State Team • Keller Williams Realty






