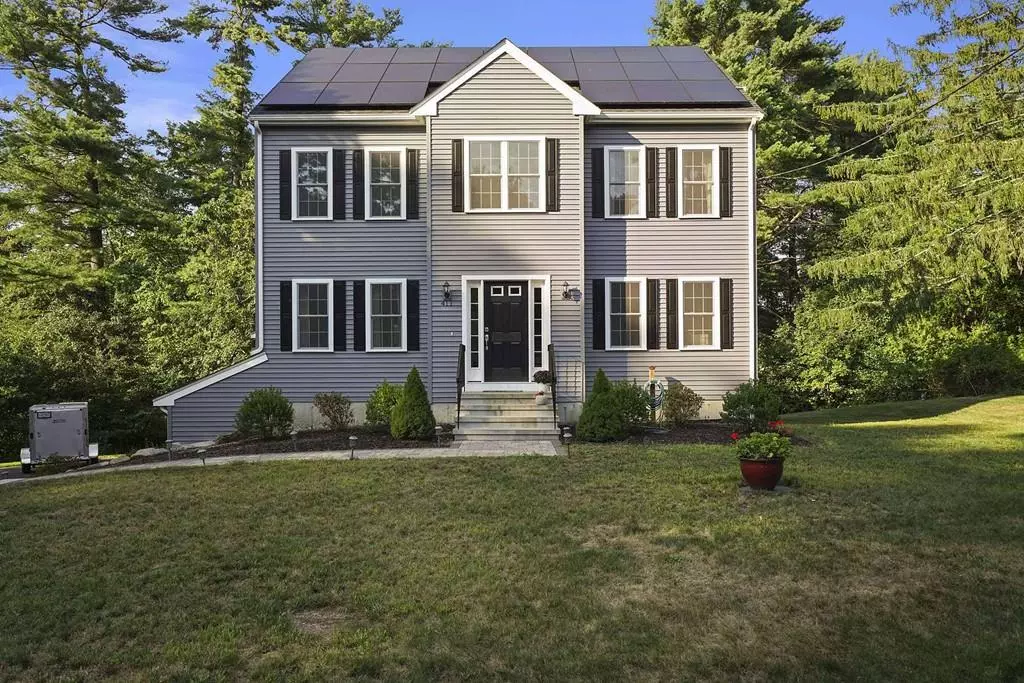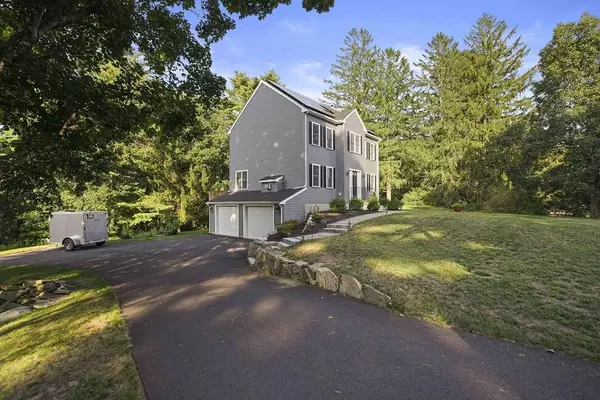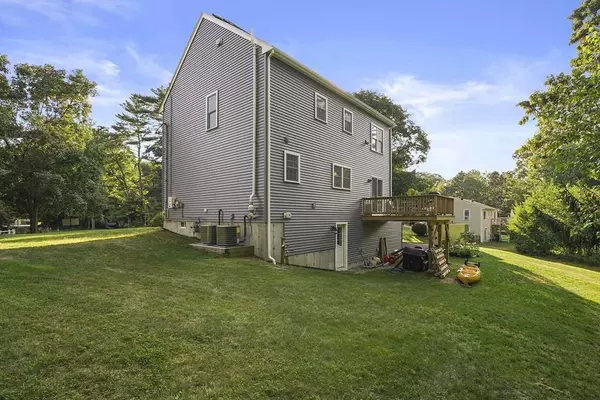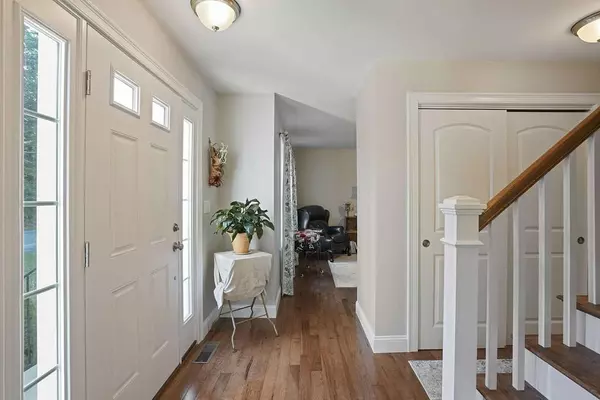$517,000
$519,000
0.4%For more information regarding the value of a property, please contact us for a free consultation.
411 Brook St Hanson, MA 02341
3 Beds
2.5 Baths
2,003 SqFt
Key Details
Sold Price $517,000
Property Type Single Family Home
Sub Type Single Family Residence
Listing Status Sold
Purchase Type For Sale
Square Footage 2,003 sqft
Price per Sqft $258
MLS Listing ID 72565954
Sold Date 03/06/20
Style Colonial
Bedrooms 3
Full Baths 2
Half Baths 1
HOA Y/N false
Year Built 2017
Annual Tax Amount $6,524
Tax Year 2019
Lot Size 2.420 Acres
Acres 2.42
Property Description
Gorgeous colonial newly constructed in 2017 sitting on nearly 2.5 acres of land. Entering through the front foyer you'll find a spacious open first floor with walnut stained engineered hardwood floors, a beautiful custom kitchen with center island, an open living room with gas fireplace and custom mantel, all waiting to accommodate you and your guests. Upstairs you are greeted by a large master bedroom with master bath, walk-in closet and bonus master sitting area. In addition to the master suite are two generous sized bedrooms and a full bathroom. Many updates since construction, including finished basement room with heat, shiplap, chalkboard, vintage beam and new lighting, custom installed glass shower in master bath, kitchen backsplash subway tiles, and home generator electrical box. Home also features new owned solar panels to be paid off by the seller, allowing the buyer to reap all the rewards!
Location
State MA
County Plymouth
Zoning 100
Direction Use GPS. Near Pembroke/Hanson line.
Rooms
Basement Partially Finished
Primary Bedroom Level Second
Dining Room Flooring - Hardwood, Open Floorplan
Kitchen Flooring - Hardwood, Pantry, Countertops - Stone/Granite/Solid, Kitchen Island, Open Floorplan
Interior
Interior Features Sitting Room, Bonus Room
Heating Forced Air, Natural Gas
Cooling Central Air
Flooring Tile, Carpet, Engineered Hardwood, Flooring - Wall to Wall Carpet
Fireplaces Number 1
Fireplaces Type Living Room
Appliance Microwave, ENERGY STAR Qualified Dishwasher, Range - ENERGY STAR, Oven - ENERGY STAR, Gas Water Heater, Utility Connections for Gas Range, Utility Connections for Gas Dryer
Laundry Washer Hookup
Exterior
Exterior Feature Rain Gutters
Garage Spaces 2.0
Community Features Public Transportation, Shopping, Golf, T-Station
Utilities Available for Gas Range, for Gas Dryer, Washer Hookup
Roof Type Shingle
Total Parking Spaces 6
Garage Yes
Building
Lot Description Wooded
Foundation Concrete Perimeter
Sewer Private Sewer
Water Public
Schools
Elementary Schools Indian Head
Middle Schools Hanson Middle
High Schools Whitman-Hanson
Read Less
Want to know what your home might be worth? Contact us for a FREE valuation!

Our team is ready to help you sell your home for the highest possible price ASAP
Bought with Ellen Corbett • Hillman Homes






