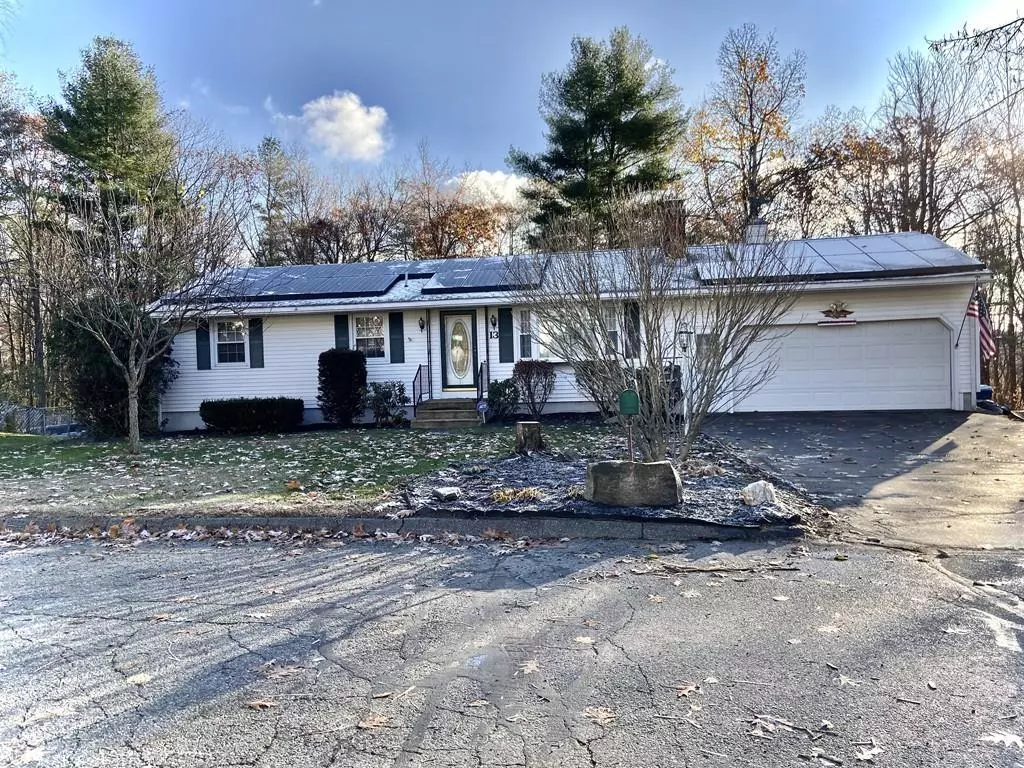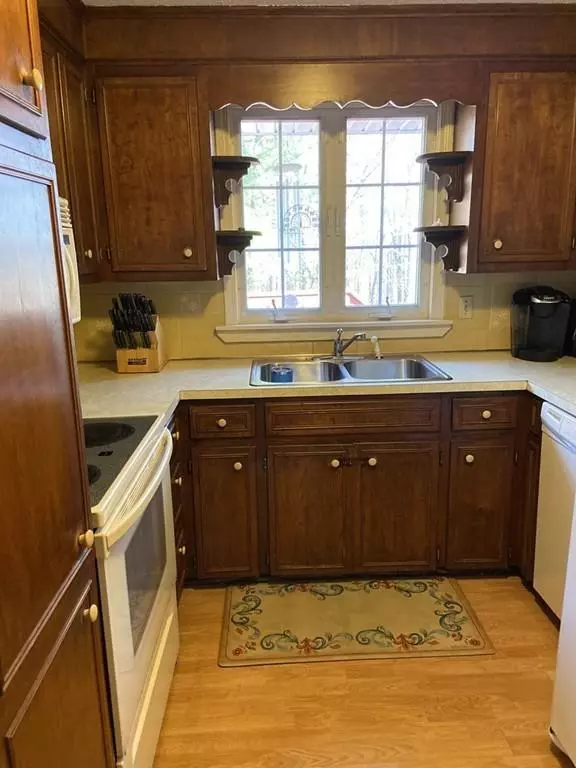$281,999
$284,000
0.7%For more information regarding the value of a property, please contact us for a free consultation.
13 Blair Dr Rutland, MA 01543
3 Beds
2 Baths
1,056 SqFt
Key Details
Sold Price $281,999
Property Type Single Family Home
Sub Type Single Family Residence
Listing Status Sold
Purchase Type For Sale
Square Footage 1,056 sqft
Price per Sqft $267
MLS Listing ID 72590855
Sold Date 03/27/20
Style Ranch
Bedrooms 3
Full Baths 2
HOA Y/N false
Year Built 1972
Annual Tax Amount $4,263
Tax Year 2019
Lot Size 0.320 Acres
Acres 0.32
Property Sub-Type Single Family Residence
Property Description
Welcoming, serene 3 bed/ 2 bath home located on a cul-de-sac, in an established neighborhood! private, tree lined back yard! Energy efficient home ensures low heating costs with solar heat and a pellet stove! Leased panels transferable to new owners. Hardwoods throughout the first floor except for laminate in the kitchen. Kitchen needs some updating. Full slider off dining room opens to a private tree lined backyard featuring 30 ft. multi level decks for optimal entertaining. Level, private backyard with invisible fence for dog lovers! Family room in basement includes a working fireplace, full bath and laundry, walk out.(not included in sq. footage) Vinyl siding, Central air, Gas heated two car garage! Furnace is 10 years old, roof 8 yrs and newer windows. This is the perfect home for first time home buyers or downsizing. Close to the center of town! Enjoy restaurants, library, town pool. Enjoy living in Rutland, a recently designated green community.
Location
State MA
County Worcester
Zoning res
Direction 122A to Nancy Dr, left onto Blair.
Rooms
Family Room Bathroom - Full, Flooring - Wall to Wall Carpet, Exterior Access
Basement Full, Partially Finished
Primary Bedroom Level First
Dining Room Flooring - Hardwood, Deck - Exterior, Slider
Kitchen Flooring - Laminate
Interior
Heating Baseboard, Oil, Active Solar, Pellet Stove
Cooling Central Air
Flooring Wood, Carpet, Laminate
Fireplaces Number 2
Fireplaces Type Family Room, Living Room
Appliance Range, Dishwasher, Microwave, Refrigerator, Washer, Dryer, Tank Water Heaterless, Utility Connections for Electric Range, Utility Connections for Electric Oven, Utility Connections for Electric Dryer
Laundry In Basement, Washer Hookup
Exterior
Exterior Feature Storage
Garage Spaces 2.0
Fence Invisible
Community Features Shopping, Pool, Walk/Jog Trails, Golf, Medical Facility, Laundromat, Bike Path, House of Worship, Public School
Utilities Available for Electric Range, for Electric Oven, for Electric Dryer, Washer Hookup
Roof Type Shingle
Total Parking Spaces 6
Garage Yes
Building
Lot Description Cul-De-Sac, Wooded
Foundation Concrete Perimeter
Sewer Public Sewer
Water Public
Architectural Style Ranch
Schools
High Schools Wachusett
Others
Senior Community false
Read Less
Want to know what your home might be worth? Contact us for a FREE valuation!

Our team is ready to help you sell your home for the highest possible price ASAP
Bought with Greg Maiser • RE/MAX Prof Associates






