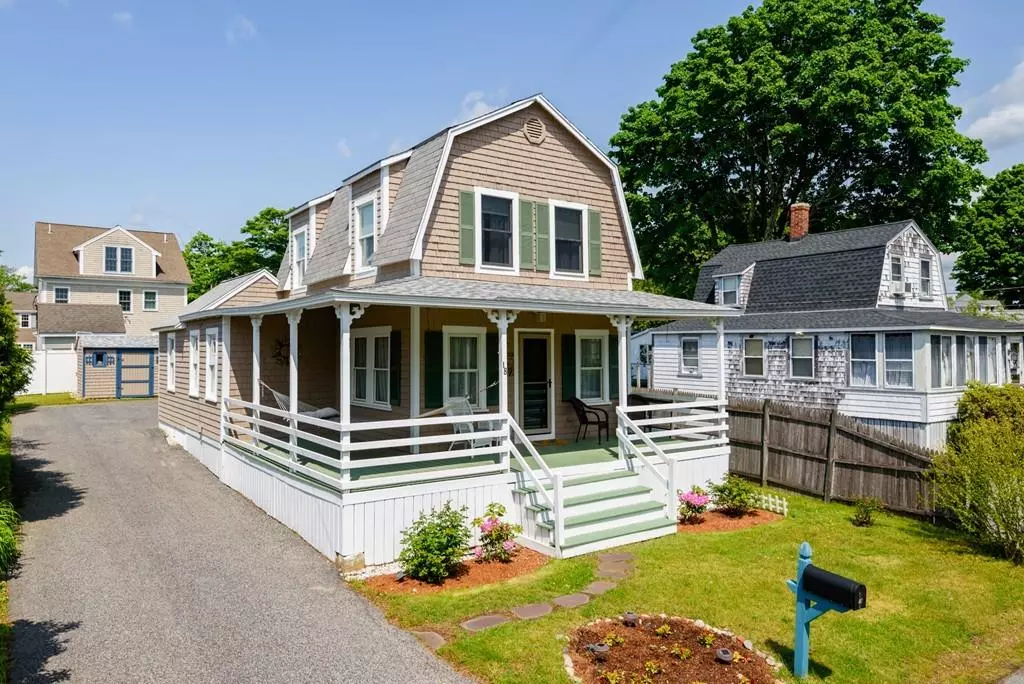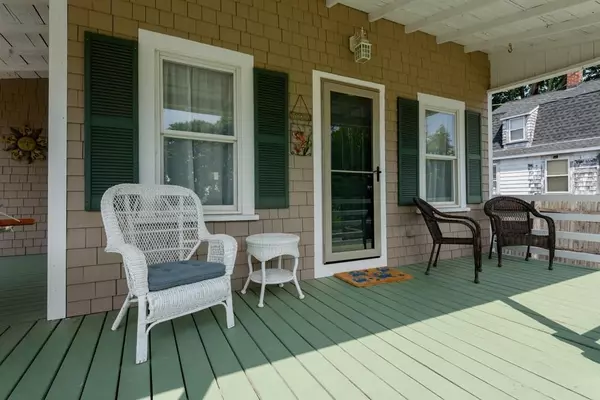$399,900
$399,900
For more information regarding the value of a property, please contact us for a free consultation.
18 Bay View Ave Kingston, MA 02364
3 Beds
1.5 Baths
1,300 SqFt
Key Details
Sold Price $399,900
Property Type Single Family Home
Sub Type Single Family Residence
Listing Status Sold
Purchase Type For Sale
Square Footage 1,300 sqft
Price per Sqft $307
Subdivision Rocky Nook
MLS Listing ID 72621939
Sold Date 04/06/20
Style Gambrel /Dutch
Bedrooms 3
Full Baths 1
Half Baths 1
Year Built 1903
Annual Tax Amount $4,364
Tax Year 2018
Lot Size 4,791 Sqft
Acres 0.11
Property Description
***Open House Cancelled! A/O***Instantly fall in love with this beach-side home in Kingston!! The charm will draw you in as soon as you see the wrap around porch with water views!! Inside, the recently remodeled eat-in kitchen includes brand new white cabinets, quartz countertops, and hardwood floors! The open concept first floor allows for easy entertaining and great flow into the cheerful living room with gorgeous fir floors. There is also a family room that could double as an office or you could use it as a media room making efficient use of the space with a pullout couch for overnight guests! There is also potential for a master suite on the first floor! This gives the new owners lots of flexibility with the floor plan! A total of three bedrooms and 1.5 updated baths, this is the perfect summer home, rental property, or enjoy it yourself year round! Plus, private moorings available with no wait! Spend a day at the beach and come see all that Rocky Nook has to offer!!
Location
State MA
County Plymouth
Zoning RES
Direction Rte 3A Howlands. Right on East St and left on Bay View.
Rooms
Family Room Flooring - Hardwood, Cable Hookup, High Speed Internet Hookup
Basement Crawl Space
Primary Bedroom Level Second
Kitchen Flooring - Hardwood, Countertops - Stone/Granite/Solid, Exterior Access, Open Floorplan, Stainless Steel Appliances
Interior
Heating Forced Air, Oil
Cooling None
Appliance Utility Connections for Gas Range, Utility Connections for Gas Oven, Utility Connections for Electric Dryer
Exterior
Exterior Feature Rain Gutters, Storage
Fence Fenced/Enclosed
Community Features Shopping, Tennis Court(s), Park, Walk/Jog Trails, Laundromat, Conservation Area, Highway Access, Marina
Utilities Available for Gas Range, for Gas Oven, for Electric Dryer
Waterfront Description Beach Front, Ocean, 3/10 to 1/2 Mile To Beach, Beach Ownership(Association)
Roof Type Shingle
Total Parking Spaces 6
Garage No
Building
Foundation Irregular
Sewer Public Sewer
Water Public
Schools
Elementary Schools Kingston
Middle Schools Kingston
High Schools Silver Lake
Others
Senior Community false
Read Less
Want to know what your home might be worth? Contact us for a FREE valuation!

Our team is ready to help you sell your home for the highest possible price ASAP
Bought with Angela Stevenson • Compass






