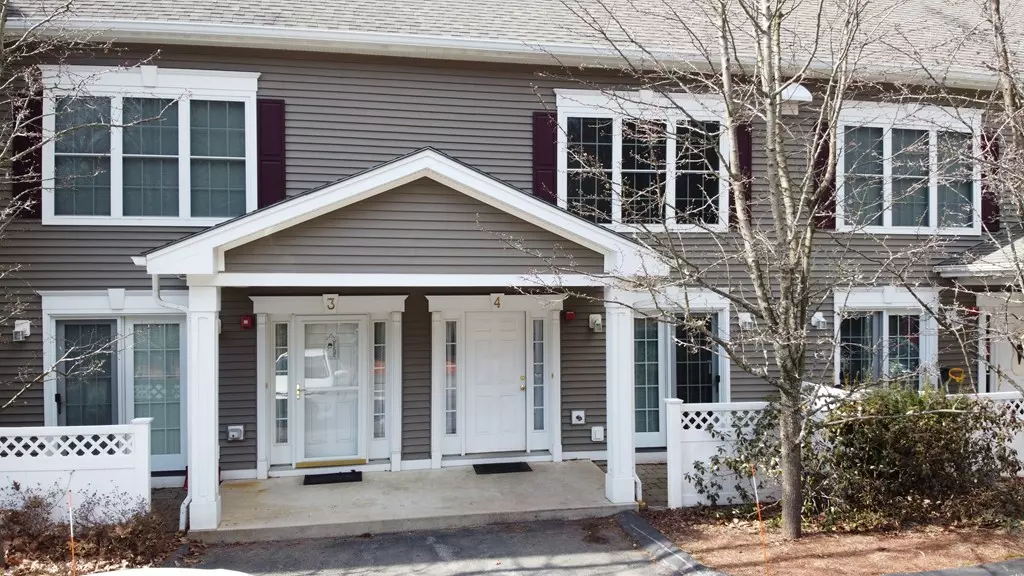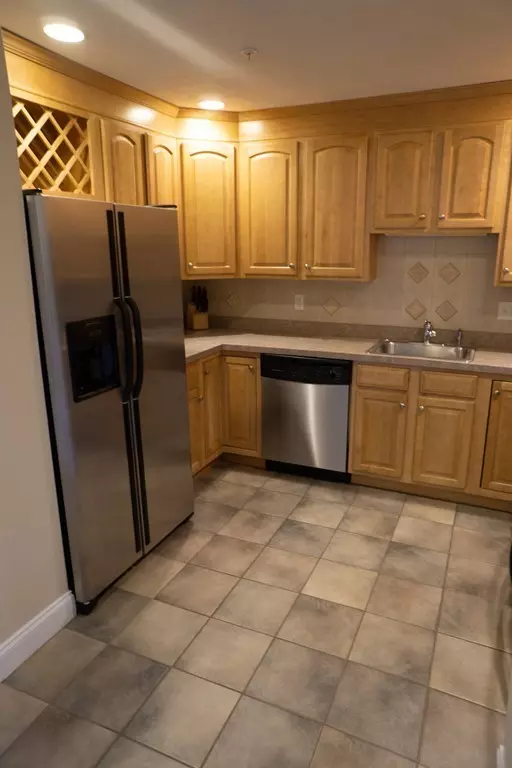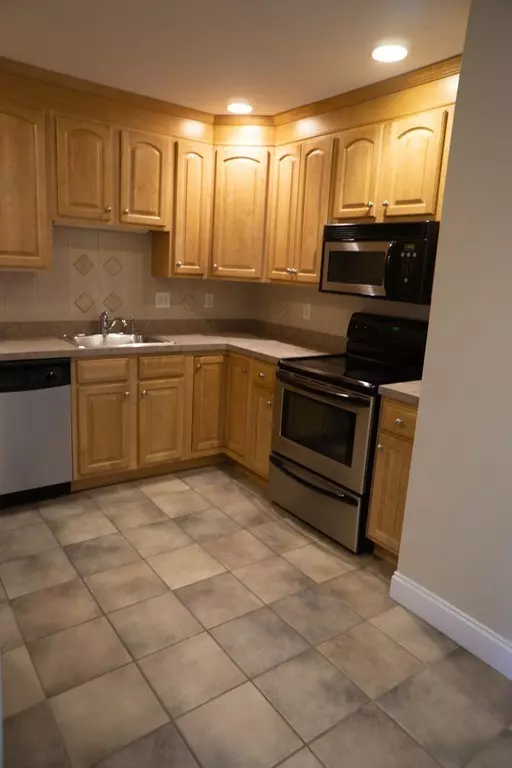$215,000
$229,900
6.5%For more information regarding the value of a property, please contact us for a free consultation.
32 Pommogussett Rd #4 Rutland, MA 01543
2 Beds
1.5 Baths
1,296 SqFt
Key Details
Sold Price $215,000
Property Type Condo
Sub Type Condominium
Listing Status Sold
Purchase Type For Sale
Square Footage 1,296 sqft
Price per Sqft $165
MLS Listing ID 72626179
Sold Date 04/15/20
Bedrooms 2
Full Baths 1
Half Baths 1
HOA Fees $202/mo
HOA Y/N true
Year Built 2003
Annual Tax Amount $3,030
Tax Year 2020
Property Sub-Type Condominium
Property Description
Modern, well maintained 2 bed/1.5 bath Colonial Village townhouse close to the town center with great access to local amenities & community events. Such as the famous 4th July celebrations, swimming pool, baseball field, playground & the added benefit of being in the Wachusett School District. This unit has great flow, central air & the living room has custom features such as surround sound, built-ins & a tray ceiling. The fully equipped kitchen has maple cabinets, tiled floor & backsplash, stainless steel appliances & a pantry. The dining room has hardwood floors, tray ceiling & French Doors leading to the exterior private cobblestone patio area. Upstairs there are 2 large bedrooms, full bathroom & attic access with additional storage. Each bright bedroom has ample closet space, large Harvey windows and soaring ceilings. The master bedroom offers great views & amazing sunsets. This is a pet friendly complex (see disclosures). Routes 56, 122A & 68 all close by. Quick closing possible!
Location
State MA
County Worcester
Zoning RES
Direction 122A N to the center of Rutland - Right on Route 56N. Property is on right after the town pool.
Rooms
Primary Bedroom Level Second
Dining Room Flooring - Hardwood, French Doors, Exterior Access, Crown Molding
Kitchen Flooring - Stone/Ceramic Tile, Recessed Lighting, Stainless Steel Appliances
Interior
Interior Features Wired for Sound
Heating Central, Forced Air, Electric Baseboard, Electric
Cooling Central Air
Flooring Vinyl, Carpet
Appliance Range, Dishwasher, Microwave, Refrigerator, Washer, Dryer, Electric Water Heater, Tank Water Heater, Utility Connections for Electric Range, Utility Connections for Electric Dryer
Laundry Laundry Closet, Electric Dryer Hookup, Washer Hookup, Second Floor, In Unit
Exterior
Community Features Public Transportation, Shopping, Pool, Tennis Court(s), Park, Walk/Jog Trails, Golf, Bike Path, Conservation Area, House of Worship, Public School
Utilities Available for Electric Range, for Electric Dryer, Washer Hookup
Roof Type Shingle
Total Parking Spaces 2
Garage No
Building
Story 2
Sewer Public Sewer
Water Public
Schools
Elementary Schools Naquag/Glenwood
Middle Schools Central Tree
High Schools Wrhs/Bay Path
Others
Pets Allowed Breed Restrictions
Senior Community false
Acceptable Financing Contract
Listing Terms Contract
Read Less
Want to know what your home might be worth? Contact us for a FREE valuation!

Our team is ready to help you sell your home for the highest possible price ASAP
Bought with Tracey Fiorelli • Janice Mitchell R.E., Inc






