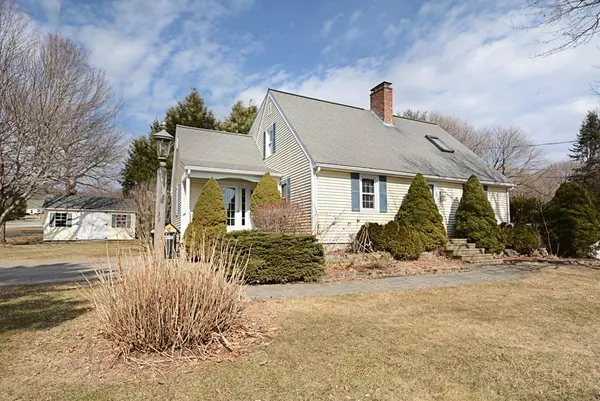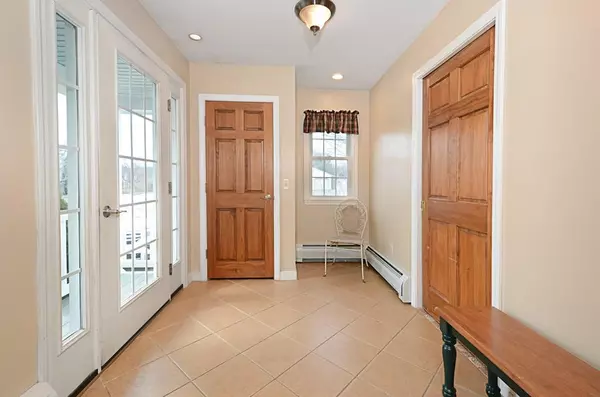$346,500
$339,900
1.9%For more information regarding the value of a property, please contact us for a free consultation.
25 Central Tree Rd Rutland, MA 01543
4 Beds
2 Baths
2,247 SqFt
Key Details
Sold Price $346,500
Property Type Single Family Home
Sub Type Single Family Residence
Listing Status Sold
Purchase Type For Sale
Square Footage 2,247 sqft
Price per Sqft $154
MLS Listing ID 72628242
Sold Date 04/21/20
Style Cape
Bedrooms 4
Full Baths 2
Year Built 1983
Annual Tax Amount $4,827
Tax Year 2020
Lot Size 0.500 Acres
Acres 0.5
Property Sub-Type Single Family Residence
Property Description
Wow Take at look at this turn key Country Cape home in a desirable neighborhood setting. You walk into a beautiful mud room with ceramic tile and plenty of storage. Enter the eat in custom kitchen with Kraft Maid cabinets, granite counter tops and a wall oven. The kitchen spills over into a charming dining room with built-in corner cabinet and wide pine flooring. Large living room with brick chimney and a pellet stove to help keep you warm on the cold New England nights. First floor laundry is huge with washer and dryer. Upstairs you have a front to back Master Bedroom with sky light and lots of closet space. Nice sitting room separates the two bedrooms along with another huge full bathroom. Need more room? 4th bedroom is in the basement with lots of closet space and there is also a Family room completely heated. New heating was installed in Sept of 2019. This home will not last!
Location
State MA
County Worcester
Direction Main st (rt 122A) to Central Tree, house driveway is on Summer Hill Rd
Rooms
Basement Full, Finished
Primary Bedroom Level Second
Dining Room Flooring - Wood, Breakfast Bar / Nook
Kitchen Closet/Cabinets - Custom Built, Flooring - Stone/Ceramic Tile, Dining Area, Countertops - Stone/Granite/Solid, Countertops - Upgraded, Cabinets - Upgraded, Country Kitchen, Recessed Lighting, Slider
Interior
Interior Features Mud Room, Play Room, Sitting Room
Heating Baseboard, Oil
Cooling None
Flooring Wood, Laminate, Hardwood, Stone / Slate, Flooring - Stone/Ceramic Tile, Flooring - Laminate, Flooring - Hardwood
Fireplaces Number 1
Appliance Range, Oven, Dishwasher, Disposal, Microwave, Countertop Range, Refrigerator, Washer, Dryer, Oil Water Heater, Utility Connections for Electric Range
Laundry Flooring - Stone/Ceramic Tile, Electric Dryer Hookup, Washer Hookup, First Floor
Exterior
Utilities Available for Electric Range
Roof Type Shingle
Total Parking Spaces 4
Garage No
Building
Lot Description Corner Lot
Foundation Concrete Perimeter
Sewer Public Sewer
Water Public
Architectural Style Cape
Read Less
Want to know what your home might be worth? Contact us for a FREE valuation!

Our team is ready to help you sell your home for the highest possible price ASAP
Bought with Michael Tinsley • Longwood Residential, LLC






